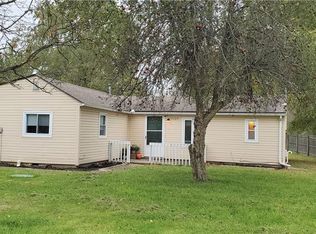Sold for $165,000
$165,000
1029 Jasper Rd, Xenia, OH 45385
2beds
625sqft
Single Family Residence
Built in 1949
1.02 Acres Lot
$181,600 Zestimate®
$264/sqft
$1,031 Estimated rent
Home value
$181,600
$173,000 - $191,000
$1,031/mo
Zestimate® history
Loading...
Owner options
Explore your selling options
What's special
Completely remodeled in 2019, this beautiful home has so much to offer. Outside you have a covered front porch and private rear patio, a large 12 x 32 one car garage/shed, and the one acre lot has tons of possibilities and no rear neighbors! The kitchen is bright and open and comes with the stainless steel stove and refrigerator. From the kitchen you can access what used to be a one car garage that has been completely finished and it adds square footage to the home. It would make a great tv room, dining room, office, game room or whatever extra space you need. This room holds the laundry, a large storage closet and two sets of patio doors to reach the rear patio or driveway. The bathroom has separate entrances from both of the homes bedrooms. There is nothing to do here but move in and enjoy!
Zillow last checked: 8 hours ago
Listing updated: May 10, 2024 at 12:10am
Listed by:
Keith Hawkins (937)528-1928,
Client's Choice Realty
Bought with:
Austin Doat, 2022003226
eXp Realty
Source: DABR MLS,MLS#: 900373 Originating MLS: Dayton Area Board of REALTORS
Originating MLS: Dayton Area Board of REALTORS
Facts & features
Interior
Bedrooms & bathrooms
- Bedrooms: 2
- Bathrooms: 1
- Full bathrooms: 1
- Main level bathrooms: 1
Bedroom
- Level: Main
- Dimensions: 12 x 8
Bedroom
- Level: Main
- Dimensions: 10 x 12
Kitchen
- Level: Main
- Dimensions: 12 x 14
Living room
- Level: Main
- Dimensions: 14 x 14
Heating
- Forced Air, Propane
Cooling
- Central Air
Appliances
- Included: Range, Refrigerator, Water Softener, Electric Water Heater
Features
- Ceiling Fan(s), Kitchen/Family Room Combo, Pantry, Remodeled
- Basement: Crawl Space
Interior area
- Total structure area: 625
- Total interior livable area: 625 sqft
Property
Parking
- Total spaces: 1
- Parking features: Detached, Garage, One Car Garage, Storage
- Garage spaces: 1
Features
- Levels: One
- Stories: 1
- Patio & porch: Deck, Patio
- Exterior features: Deck, Fence, Patio, Storage
- Fencing: Partial
Lot
- Size: 1.02 Acres
- Dimensions: 1.01
Details
- Additional structures: Shed(s)
- Parcel number: M36000200301001700
- Zoning: Residential
- Zoning description: Residential
Construction
Type & style
- Home type: SingleFamily
- Property subtype: Single Family Residence
Materials
- Aluminum Siding, Frame
Condition
- Year built: 1949
Details
- Warranty included: Yes
Utilities & green energy
- Sewer: Septic Tank
- Water: Well
- Utilities for property: Septic Available, Water Available
Community & neighborhood
Location
- Region: Xenia
Other
Other facts
- Listing terms: Conventional
Price history
| Date | Event | Price |
|---|---|---|
| 1/2/2024 | Sold | $165,000-5.7%$264/sqft |
Source: | ||
| 11/30/2023 | Pending sale | $174,900$280/sqft |
Source: DABR MLS #900373 Report a problem | ||
| 11/19/2023 | Listed for sale | $174,900+36.6%$280/sqft |
Source: DABR MLS #900373 Report a problem | ||
| 6/6/2020 | Listing removed | $128,000$205/sqft |
Source: HER Realtors #1002922 Report a problem | ||
| 6/2/2020 | Price change | $128,000-1.5%$205/sqft |
Source: HER Realtors #1002922 Report a problem | ||
Public tax history
| Year | Property taxes | Tax assessment |
|---|---|---|
| 2024 | $1,948 -0.5% | $40,080 |
| 2023 | $1,959 +22.6% | $40,080 +34.5% |
| 2022 | $1,598 -1.2% | $29,790 |
Find assessor info on the county website
Neighborhood: 45385
Nearby schools
GreatSchools rating
- 6/10Tecumseh Elementary SchoolGrades: K-5Distance: 3 mi
- 5/10Warner Middle SchoolGrades: 6-8Distance: 3.3 mi
- 3/10Xenia High SchoolGrades: 9-12Distance: 2.5 mi
Schools provided by the listing agent
- District: Xenia
Source: DABR MLS. This data may not be complete. We recommend contacting the local school district to confirm school assignments for this home.
Get a cash offer in 3 minutes
Find out how much your home could sell for in as little as 3 minutes with a no-obligation cash offer.
Estimated market value$181,600
Get a cash offer in 3 minutes
Find out how much your home could sell for in as little as 3 minutes with a no-obligation cash offer.
Estimated market value
$181,600
