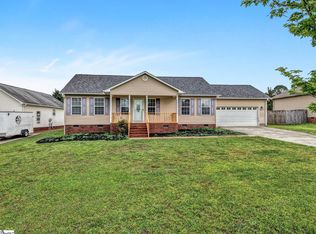Sold co op non member
$290,000
1029 Mason Rd, Chesnee, SC 29323
3beds
1,456sqft
Single Family Residence
Built in 2023
0.53 Acres Lot
$298,400 Zestimate®
$199/sqft
$1,903 Estimated rent
Home value
$298,400
$283,000 - $313,000
$1,903/mo
Zestimate® history
Loading...
Owner options
Explore your selling options
What's special
Introducing a stunning new construction in Chesnee! No HOA! This single story gem features a split floorplan and open concept living. LVP flooring throughout with granite countertops and stainless steel appliances to adorn the interior. A custom fireplace (including a hand crafted mantle) with a gas log hookup complements the space. The crawl space offers extra storage space for a workshop or garden tools. The exterior boasts vinyl board and batten siding with a masonic stone finish, and a welcoming yellow front door. The front yard is freshly landscaped with Bermuda sod. The back yard is enclosed with a privacy fence and shade trees. This home is the perfect blend of elegance and functionality. Do not miss the opportunity to make this home your own! Submit your offer today!
Zillow last checked: 8 hours ago
Listing updated: August 29, 2024 at 04:21pm
Listed by:
SAVANNAH BLANKENSHIP 864-838-3381,
Keller Williams Realty
Bought with:
Non-MLS Member
NON MEMBER
Source: SAR,MLS#: 304650
Facts & features
Interior
Bedrooms & bathrooms
- Bedrooms: 3
- Bathrooms: 2
- Full bathrooms: 2
Heating
- Heat Pump, Electricity
Cooling
- Heat Pump, Electricity
Appliances
- Included: Range, Dishwasher, Refrigerator, Electric Water Heater
- Laundry: Walk-In, Washer Hookup, Electric Dryer Hookup
Features
- Ceiling Fan(s), Cathedral Ceiling(s), Attic Stairs Pulldown, Fireplace, Solid Surface Counters, Split Bedroom Plan
- Flooring: Luxury Vinyl
- Attic: Pull Down Stairs,Storage
- Has fireplace: Yes
- Fireplace features: Gas Log
Interior area
- Total interior livable area: 1,456 sqft
- Finished area above ground: 1,456
- Finished area below ground: 0
Property
Parking
- Total spaces: 2
- Parking features: 2 Car Attached, Attached Garage
- Attached garage spaces: 2
Features
- Levels: One
- Patio & porch: Deck
- Fencing: Fenced
Lot
- Size: 0.53 Acres
- Features: Sloped
- Topography: Sloping
Details
- Parcel number: 2170001118
Construction
Type & style
- Home type: SingleFamily
- Architectural style: Ranch,Craftsman
- Property subtype: Single Family Residence
Materials
- Aluminum Siding, Stone, Vinyl Siding
- Foundation: Crawl Space
- Roof: Composition
Condition
- New construction: Yes
- Year built: 2023
Utilities & green energy
- Electric: Duke
- Gas: PhilipsLaw
- Sewer: Septic Tank
- Water: Public, Chesnee
Community & neighborhood
Location
- Region: Chesnee
- Subdivision: None
Price history
| Date | Event | Price |
|---|---|---|
| 12/21/2023 | Sold | $290,000-1.7%$199/sqft |
Source: | ||
| 11/2/2023 | Pending sale | $295,000$203/sqft |
Source: | ||
| 10/23/2023 | Price change | $295,000-4.8%$203/sqft |
Source: | ||
| 10/3/2023 | Listed for sale | $310,000+0.6%$213/sqft |
Source: | ||
| 10/2/2023 | Listing removed | -- |
Source: Owner Report a problem | ||
Public tax history
| Year | Property taxes | Tax assessment |
|---|---|---|
| 2025 | -- | $17,400 |
| 2024 | $6,075 +2990.3% | $17,400 +2952.6% |
| 2023 | $197 | $570 +43.9% |
Find assessor info on the county website
Neighborhood: 29323
Nearby schools
GreatSchools rating
- 8/10Cooley Springs-Fingerville Elementary SchoolGrades: PK-5Distance: 2.6 mi
- 6/10Chesnee Middle SchoolGrades: 6-8Distance: 4.9 mi
- 7/10Chesnee High SchoolGrades: 9-12Distance: 4.7 mi
Schools provided by the listing agent
- Elementary: 2-Cooley Springs
- Middle: 2-Chesnee Middle
- High: 2-Chesnee High
Source: SAR. This data may not be complete. We recommend contacting the local school district to confirm school assignments for this home.
Get a cash offer in 3 minutes
Find out how much your home could sell for in as little as 3 minutes with a no-obligation cash offer.
Estimated market value$298,400
Get a cash offer in 3 minutes
Find out how much your home could sell for in as little as 3 minutes with a no-obligation cash offer.
Estimated market value
$298,400
