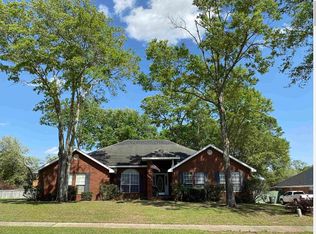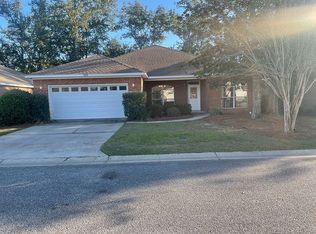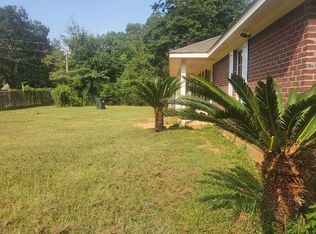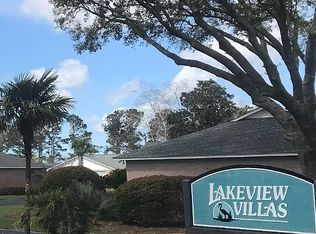2 year old, brick, central electric, ceiling fans double vanity, carbon monoxide detector, double pane windows, thermal doors
This property is off market, which means it's not currently listed for sale or rent on Zillow. This may be different from what's available on other websites or public sources.



