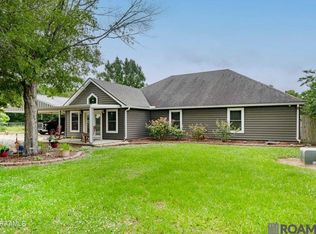Sold
Price Unknown
1029 Vatican Rd, Carencro, LA 70520
3beds
2,224sqft
Single Family Residence
Built in 2009
5.88 Acres Lot
$417,100 Zestimate®
$--/sqft
$1,957 Estimated rent
Home value
$417,100
$384,000 - $455,000
$1,957/mo
Zestimate® history
Loading...
Owner options
Explore your selling options
What's special
undefined livestock for those wanting a farm life. Surrounding the back of the property is a picturesque grove of live oak trees, providing shade and serenity for peaceful moments outdoors. Welcome home to this idyllic retreat where modern comfort meet the tranquility of nature.
Zillow last checked: 8 hours ago
Listing updated: July 29, 2024 at 05:55pm
Listed by:
Lucius A Hornsby,
Keller Williams Realty Acadiana
Source: RAA,MLS#: 24004481
Facts & features
Interior
Bedrooms & bathrooms
- Bedrooms: 3
- Bathrooms: 2
- Full bathrooms: 2
Heating
- Central
Cooling
- Central Air
Appliances
- Included: Dishwasher, Electric Cooktop, Microwave
Features
- High Ceilings, Crown Molding, Kitchen Island, Separate Shower, Varied Ceiling Heights, Granite Counters
- Flooring: Stained/Scored Concrete
- Has fireplace: No
Interior area
- Total structure area: 2,224
- Total interior livable area: 2,224 sqft
Property
Parking
- Total spaces: 3
- Parking features: Carport
- Carport spaces: 3
Features
- Stories: 1
- Patio & porch: Covered
- Has private pool: Yes
- Pool features: In Ground, Liner
- Fencing: Chain Link,Partial,Wood
Lot
- Size: 5.88 Acres
- Dimensions: 148.03 x 2014.07
- Features: 3 to 5.99 Acres, Level, Wooded
Details
- Additional structures: Poultry Coop, Storage, Workshop
- Parcel number: 6029102
- Special conditions: Arms Length
Construction
Type & style
- Home type: SingleFamily
- Architectural style: Traditional
- Property subtype: Single Family Residence
Materials
- Vinyl Siding, Frame
- Foundation: Slab
- Roof: Composition
Condition
- Year built: 2009
Utilities & green energy
- Electric: Elec: SLEMCO
Community & neighborhood
Community
- Community features: Acreage
Location
- Region: Carencro
- Subdivision: None
Price history
| Date | Event | Price |
|---|---|---|
| 7/29/2024 | Sold | -- |
Source: | ||
| 6/28/2024 | Pending sale | $390,000$175/sqft |
Source: | ||
| 5/9/2024 | Listed for sale | $390,000$175/sqft |
Source: | ||
Public tax history
Tax history is unavailable.
Neighborhood: 70520
Nearby schools
GreatSchools rating
- 8/10Ossun Elementary SchoolGrades: PK-5Distance: 2.1 mi
- 3/10Carencro Middle SchoolGrades: 5-8Distance: 4.4 mi
- 5/10Carencro High SchoolGrades: 9-12Distance: 5.2 mi
Schools provided by the listing agent
- Elementary: Ossun
- Middle: Carencro
- High: Carencro
Source: RAA. This data may not be complete. We recommend contacting the local school district to confirm school assignments for this home.
Sell with ease on Zillow
Get a Zillow Showcase℠ listing at no additional cost and you could sell for —faster.
$417,100
2% more+$8,342
With Zillow Showcase(estimated)$425,442
