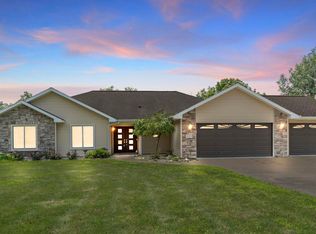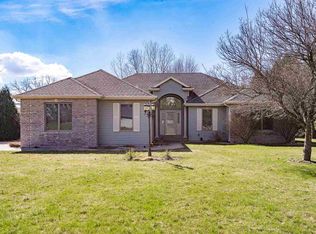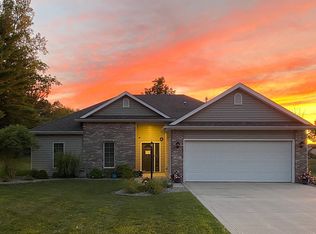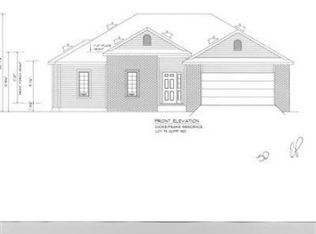NEW CONSTRUCTION! This upgraded ranch-style home is located on 1.01 acres and close to everything! You will love the OAK WOODWORK and cabinets, corner-gas-fireplace in cathedral GREAT ROOM (wired for surround sound), FOUR SEASON ROOM with ceramic tile and pre-wired with 220 outlet for hot tub, spacious foyer entrance, Master Bath with ceramic tile and 5' shower with spacial DELTA JET SYSTEM, MBDR w/remote controlled ceiling fan, KITCHEN w/planning desk & wireless router hookup/ upgraded Maytag appliances, ANDERSEN windows, large LAUNDRY ROOM w/gas and electric hookups, DINING RM has French Doors, RAYNOR Insulated Garage door, 90% efficiency furnace, WATER SOFTENER, oversized 3 CAR GARAGE w/a 14x8 additional storage area, and so much more. And all on an acre lot which allows for construction of out-buildings.
This property is off market, which means it's not currently listed for sale or rent on Zillow. This may be different from what's available on other websites or public sources.




