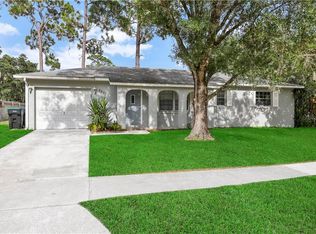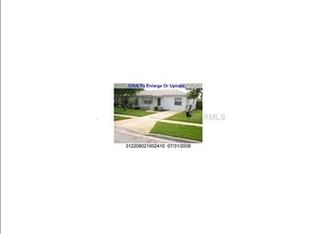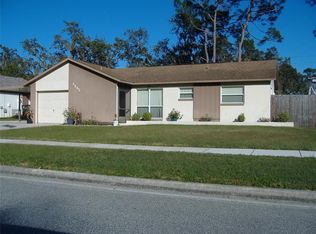Sold for $1,700,000
$1,700,000
10290 Buck Rd, Orlando, FL 32817
4beds
2,784sqft
Single Family Residence
Built in 1987
11.34 Acres Lot
$-- Zestimate®
$611/sqft
$3,022 Estimated rent
Home value
Not available
Estimated sales range
Not available
$3,022/mo
Zestimate® history
Loading...
Owner options
Explore your selling options
What's special
If you are looking for a great location with an opportunity to invest in, here is your chance! This property is located just minutes from UCF, Southwest of University Blvd and minutes away from Waterford Town Center, other shopping centers and restaurants. Convenient access to Hwy 408 and 417. Total of 11.34 acres which comprises of the following: 9.03 acres is zoned P-D and most of the land is cleared with a pond and includes a few outbuildings. In addition, there is another 2.31 acres with a pond to the left of the home and it is zoned A-2. This brick home is 2,784 sq ft and features 4 bedrooms, 4 bathrooms, solid hardwood flooring, custom kitchen cabinets, pool and a fireplace! Building restrictions require a 50 ft access in order to develop the P-D acreage for additional houses. Currently, there is a 15 ft access road off Buck. OWNER IS MOTIVATED! All measurements are approximate and should be verified by buyer/buyer's agent.
Zillow last checked: 8 hours ago
Listing updated: November 20, 2025 at 02:06pm
Listing Provided by:
Nancy DiPasqua, PLL 321-266-7993,
CENTERGATE REALTY LLC 407-228-9711
Bought with:
Non-Member Agent
STELLAR NON-MEMBER OFFICE
Source: Stellar MLS,MLS#: O6023469 Originating MLS: Orlando Regional
Originating MLS: Orlando Regional

Facts & features
Interior
Bedrooms & bathrooms
- Bedrooms: 4
- Bathrooms: 4
- Full bathrooms: 4
Primary bedroom
- Level: First
- Area: 192 Square Feet
- Dimensions: 12x16
Bedroom 2
- Level: First
- Area: 156 Square Feet
- Dimensions: 13x12
Bedroom 3
- Level: First
- Area: 169 Square Feet
- Dimensions: 13x13
Bedroom 4
- Level: First
- Area: 143 Square Feet
- Dimensions: 13x11
Family room
- Level: First
- Area: 260 Square Feet
- Dimensions: 20x13
Kitchen
- Features: Pantry, Kitchen Island, Built-in Features
- Level: First
- Area: 256 Square Feet
- Dimensions: 16x16
Living room
- Level: First
- Area: 345 Square Feet
- Dimensions: 23x15
Heating
- Electric
Cooling
- Central Air
Appliances
- Included: Cooktop, Dishwasher, Dryer, Electric Water Heater, Microwave, Range, Refrigerator, Washer
- Laundry: Inside
Features
- Ceiling Fan(s), Living Room/Dining Room Combo, Solid Wood Cabinets, Split Bedroom, Walk-In Closet(s)
- Flooring: Hardwood
- Doors: French Doors
- Windows: Blinds, Drapes, Window Treatments
- Has fireplace: Yes
- Fireplace features: Wood Burning
Interior area
- Total structure area: 3,869
- Total interior livable area: 2,784 sqft
Property
Parking
- Total spaces: 2
- Parking features: Garage - Attached
- Attached garage spaces: 2
- Details: Garage Dimensions: 22x23
Features
- Levels: One
- Stories: 1
- Patio & porch: Rear Porch
- Exterior features: Other
- Has private pool: Yes
- Pool features: Gunite, In Ground, Other
- Has view: Yes
- View description: Pond
- Has water view: Yes
- Water view: Pond
- Waterfront features: Pond Access
Lot
- Size: 11.34 Acres
Details
- Additional structures: Other, Outhouse
- Parcel number: 082231000000033
- Zoning: A-2
- Special conditions: None
Construction
Type & style
- Home type: SingleFamily
- Architectural style: Contemporary
- Property subtype: Single Family Residence
Materials
- Brick
- Foundation: Slab
- Roof: Tile
Condition
- New construction: No
- Year built: 1987
Utilities & green energy
- Sewer: Septic Tank
- Water: Well
- Utilities for property: Cable Available, Cable Connected, Electricity Available, Electricity Connected, Water Available
Community & neighborhood
Location
- Region: Orlando
- Subdivision: CARLE PLACE -PD
HOA & financial
HOA
- Has HOA: No
Other fees
- Pet fee: $0 monthly
Other financial information
- Total actual rent: 0
Other
Other facts
- Listing terms: Cash,Conventional
- Ownership: Fee Simple
- Road surface type: Dirt
Price history
| Date | Event | Price |
|---|---|---|
| 11/19/2025 | Sold | $1,700,000-9.8%$611/sqft |
Source: | ||
| 8/26/2025 | Pending sale | $1,885,000$677/sqft |
Source: | ||
| 8/17/2025 | Price change | $1,885,000-5%$677/sqft |
Source: | ||
| 7/14/2025 | Listed for sale | $1,985,000$713/sqft |
Source: | ||
| 7/7/2025 | Pending sale | $1,985,000$713/sqft |
Source: | ||
Public tax history
| Year | Property taxes | Tax assessment |
|---|---|---|
| 2024 | $6,353 +7.3% | $415,932 +3% |
| 2023 | $5,920 +3.3% | $403,817 +3% |
| 2022 | $5,729 +1.5% | $392,055 +3% |
Find assessor info on the county website
Neighborhood: 32817
Nearby schools
GreatSchools rating
- 5/10Riverdale Elementary SchoolGrades: PK-5Distance: 1.1 mi
- 4/10Union Park Middle SchoolGrades: 6-8Distance: 1.3 mi
- 4/10University High SchoolGrades: 9-12Distance: 1.5 mi
Get pre-qualified for a loan
At Zillow Home Loans, we can pre-qualify you in as little as 5 minutes with no impact to your credit score.An equal housing lender. NMLS #10287.


