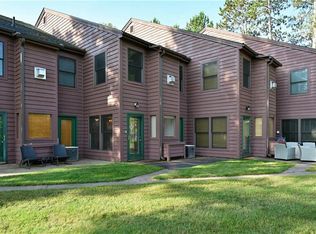Move in ready home in a convenient location within walking distance to downtown Hayward. Property is zoned Commercial and offers a high visibility opportunity at the corner of Metcalf Rd and Hwy B. Bright and airy with a functional floor plan, this home has main floor laundry, two bedrooms and one bath, a comfortable living room, breezeway/mud room and an attached garage. Plenty of yard space with nearly 1/2 acre lot and a garden shed to store your outdoor equipment.
This property is off market, which means it's not currently listed for sale or rent on Zillow. This may be different from what's available on other websites or public sources.

