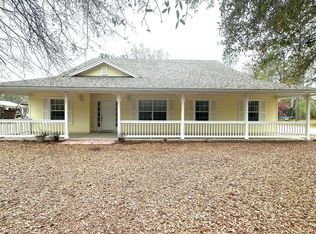REDUCED!!!What an incredible opportunity, beautiful country home on over 3.5 acres with large pond, zoned for horses, zoned for horses, just minutes from Jacksonville! The home features covered front porch, split floor plan, large rooms, stone fireplace, high ceilings, oversized eat-in kitchen, and 21' X 21' Glass enclosed Florida Room, gutters.Both bathrooms have separate showers and tubs, fully equipped kitchen, inside laundry rm w/ washer & dryer, Ac is approx. 6yrs, vinyl flooring throughout ,Horse barn w/8 stalls, equipment shed, roof replaced 2021.
This property is off market, which means it's not currently listed for sale or rent on Zillow. This may be different from what's available on other websites or public sources.
