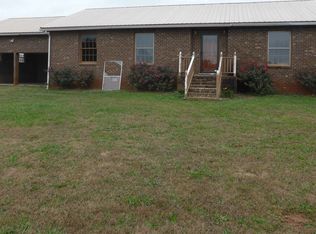Sold for $360,000
$360,000
10297 Stewart Rd, Tanner, AL 35671
3beds
2,525sqft
Single Family Residence
Built in 2011
1.1 Acres Lot
$388,500 Zestimate®
$143/sqft
$2,059 Estimated rent
Home value
$388,500
$369,000 - $408,000
$2,059/mo
Zestimate® history
Loading...
Owner options
Explore your selling options
What's special
Country home conveniently located to Huntsville, Athens, and Decatur. When walking in the front door you are welcome by a spacious open floor plan featuring hardwood flooring that gives a warm and cozy feeling and intricate crown molding throughout. The kitchen features granite countertops, stainless appliances, and a breakfast eating area. The large master bedroom is boasting with a large en-suite bathroom and a spacious walk-in closet, perfect for storing wardrobe essentials. You will find 2 other bedrooms on the main level, and spacious bonus room upstairs with attic access. Stepping through the French back doors you will find a large wooden deck to enjoy the peace and quiet of nature.
Zillow last checked: 8 hours ago
Listing updated: July 12, 2023 at 12:17pm
Listed by:
Morgan Jones 256-522-8465,
MarMac Real Estate
Bought with:
Olivia Kirkland, 124413
Re/Max Unlimited
Source: ValleyMLS,MLS#: 1835433
Facts & features
Interior
Bedrooms & bathrooms
- Bedrooms: 3
- Bathrooms: 3
- Full bathrooms: 2
- 1/2 bathrooms: 1
Primary bedroom
- Features: 9’ Ceiling, Ceiling Fan(s), Crown Molding, Carpet, Double Vanity, Smooth Ceiling, Walk-In Closet(s)
- Level: First
- Area: 210
- Dimensions: 15 x 14
Bedroom 2
- Features: 9’ Ceiling, Ceiling Fan(s), Crown Molding, Carpet
- Level: First
- Area: 168
- Dimensions: 14 x 12
Bedroom 3
- Features: 9’ Ceiling, Ceiling Fan(s), Crown Molding, Carpet
- Level: First
- Area: 169
- Dimensions: 13 x 13
Dining room
- Features: 9’ Ceiling, Crown Molding, Smooth Ceiling, Wood Floor
- Level: First
- Area: 140
- Dimensions: 10 x 14
Kitchen
- Features: 9’ Ceiling, Crown Molding, Eat-in Kitchen, Granite Counters, Kitchen Island, Recessed Lighting, Smooth Ceiling, Tile
- Level: First
- Area: 224
- Dimensions: 16 x 14
Living room
- Features: 9’ Ceiling, Ceiling Fan(s), Crown Molding, Fireplace, Recessed Lighting, Smooth Ceiling, Wood Floor
- Level: First
- Area: 285
- Dimensions: 19 x 15
Bonus room
- Features: 9’ Ceiling, Carpet, Smooth Ceiling
- Level: Second
- Area: 234
- Dimensions: 18 x 13
Laundry room
- Features: 9’ Ceiling, Pantry, Smooth Ceiling, Tile, Utility Sink
- Level: First
- Area: 90
- Dimensions: 9 x 10
Heating
- Central 1, Electric
Cooling
- Central 1, Electric
Appliances
- Included: Electric Water Heater
Features
- Basement: Crawl Space
- Number of fireplaces: 1
- Fireplace features: Gas Log, One
Interior area
- Total interior livable area: 2,525 sqft
Property
Features
- Levels: One
- Stories: 1
Lot
- Size: 1.10 Acres
Details
- Parcel number: 1603080000023.000
Construction
Type & style
- Home type: SingleFamily
- Architectural style: Ranch
- Property subtype: Single Family Residence
Condition
- New construction: No
- Year built: 2011
Utilities & green energy
- Sewer: Septic Tank
Community & neighborhood
Location
- Region: Tanner
- Subdivision: Metes And Bounds
Price history
| Date | Event | Price |
|---|---|---|
| 7/12/2023 | Sold | $360,000-1.4%$143/sqft |
Source: | ||
| 6/19/2023 | Pending sale | $365,000$145/sqft |
Source: | ||
| 6/5/2023 | Price change | $365,000+4.3%$145/sqft |
Source: | ||
| 6/1/2023 | Listed for sale | $350,000+326.8%$139/sqft |
Source: | ||
| 3/17/2011 | Sold | $82,000$32/sqft |
Source: Agent Provided Report a problem | ||
Public tax history
| Year | Property taxes | Tax assessment |
|---|---|---|
| 2024 | $993 +11.8% | $34,860 +11.2% |
| 2023 | $888 +31.4% | $31,360 +29.2% |
| 2022 | $675 +16.3% | $24,280 +15% |
Find assessor info on the county website
Neighborhood: 35671
Nearby schools
GreatSchools rating
- 3/10Tanner Elementary SchoolGrades: PK-5Distance: 1.9 mi
- 4/10Tanner High SchoolGrades: 6-12Distance: 1.9 mi
Schools provided by the listing agent
- Elementary: Tanner
- Middle: Tanner (1-12)
- High: Tanner
Source: ValleyMLS. This data may not be complete. We recommend contacting the local school district to confirm school assignments for this home.
Get pre-qualified for a loan
At Zillow Home Loans, we can pre-qualify you in as little as 5 minutes with no impact to your credit score.An equal housing lender. NMLS #10287.
