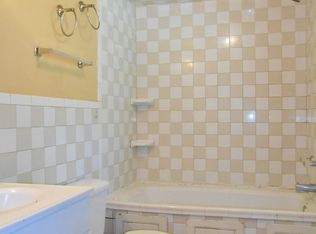Sold for $221,500 on 12/12/24
$221,500
103 4th St, Fountain Inn, SC 29644
2beds
1,110sqft
Single Family Residence, Residential
Built in ----
5,662.8 Square Feet Lot
$226,200 Zestimate®
$200/sqft
$1,505 Estimated rent
Home value
$226,200
$210,000 - $244,000
$1,505/mo
Zestimate® history
Loading...
Owner options
Explore your selling options
What's special
**Charming Remodeled Mill House in Fountain Inn** Welcome to your dream home in the heart of Fountain Inn! This beautifully remodeled mill house boasts modern updates throughout, with everything inside less than a year old. Enjoy a fresh start in this inviting space featuring 2 bedrooms, a functional bathroom, and a versatile flex room perfect for an office, playroom, or guest space. Step outside to discover a brand new gravel driveway and convenient fence gates, providing both functionality and curb appeal. The spacious backyard includes a storage building, ideal for all your tools and toys. With its perfect blend of historic charm and contemporary comfort, this home is ready for you to make it your own. Don’t miss your chance to live in this vibrant community—schedule a showing today!
Zillow last checked: 8 hours ago
Listing updated: December 12, 2024 at 02:39pm
Listed by:
Anna-Marie Fraley 864-525-5969,
First and Forever Homes Realty, LLC
Bought with:
Elizabeth Goodnight
Akers and Associates
Source: Greater Greenville AOR,MLS#: 1539580
Facts & features
Interior
Bedrooms & bathrooms
- Bedrooms: 2
- Bathrooms: 1
- Full bathrooms: 1
- Main level bathrooms: 1
- Main level bedrooms: 2
Primary bedroom
- Area: 192
- Dimensions: 12 x 16
Bedroom 2
- Area: 120
- Dimensions: 8 x 15
Primary bathroom
- Level: Main
Kitchen
- Area: 306
- Dimensions: 18 x 17
Bonus room
- Area: 96
- Dimensions: 12 x 8
Heating
- Electric, Forced Air
Cooling
- Central Air
Appliances
- Included: Gas Cooktop, Dishwasher, Disposal, Dryer, Refrigerator, Washer, Electric Oven, Electric Water Heater
- Laundry: 1st Floor, Laundry Closet
Features
- Ceiling Fan(s), Ceiling Smooth, Granite Counters, Open Floorplan
- Flooring: Luxury Vinyl
- Windows: Tilt Out Windows
- Basement: None
- Attic: Pull Down Stairs
- Has fireplace: No
- Fireplace features: None
Interior area
- Total structure area: 992
- Total interior livable area: 1,110 sqft
Property
Parking
- Parking features: None, Driveway, Gravel
- Has uncovered spaces: Yes
Features
- Levels: One
- Stories: 1
- Patio & porch: Front Porch
- Fencing: Fenced
Lot
- Size: 5,662 sqft
- Dimensions: .13
- Features: 1/2 Acre or Less
- Topography: Level
Details
- Parcel number: 0345.0005009.00
Construction
Type & style
- Home type: SingleFamily
- Architectural style: Bungalow
- Property subtype: Single Family Residence, Residential
Materials
- Vinyl Siding
- Foundation: Crawl Space
- Roof: Architectural
Utilities & green energy
- Sewer: Public Sewer
- Water: Public
Community & neighborhood
Security
- Security features: Smoke Detector(s)
Community
- Community features: None
Location
- Region: Fountain Inn
- Subdivision: Woodside Mill
Price history
| Date | Event | Price |
|---|---|---|
| 12/12/2024 | Sold | $221,500-0.6%$200/sqft |
Source: | ||
| 11/15/2024 | Contingent | $222,900$201/sqft |
Source: | ||
| 10/24/2024 | Price change | $222,900-0.9%$201/sqft |
Source: | ||
| 10/14/2024 | Listed for sale | $225,000+150%$203/sqft |
Source: | ||
| 2/15/2023 | Sold | $90,000+260%$81/sqft |
Source: Public Record Report a problem | ||
Public tax history
| Year | Property taxes | Tax assessment |
|---|---|---|
| 2024 | $3,066 +284.2% | $138,340 +375.6% |
| 2023 | $798 +3.6% | $29,090 |
| 2022 | $770 +2.6% | $29,090 |
Find assessor info on the county website
Neighborhood: 29644
Nearby schools
GreatSchools rating
- 6/10Fountain Inn Elementary SchoolGrades: PK-5Distance: 0.5 mi
- 3/10Bryson Middle SchoolGrades: 6-8Distance: 3.2 mi
- 9/10Hillcrest High SchoolGrades: 9-12Distance: 3 mi
Schools provided by the listing agent
- Elementary: Fountain Inn
- Middle: Bryson
- High: Fountain Inn High
Source: Greater Greenville AOR. This data may not be complete. We recommend contacting the local school district to confirm school assignments for this home.
Get a cash offer in 3 minutes
Find out how much your home could sell for in as little as 3 minutes with a no-obligation cash offer.
Estimated market value
$226,200
Get a cash offer in 3 minutes
Find out how much your home could sell for in as little as 3 minutes with a no-obligation cash offer.
Estimated market value
$226,200
