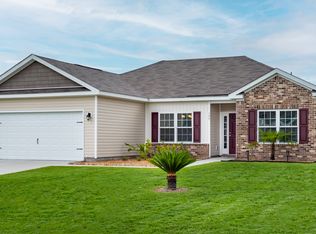Closed
$356,400
103 Beaubrook Xing, Springfield, GA 31329
4beds
2,898sqft
Single Family Residence
Built in 2021
0.29 Acres Lot
$350,400 Zestimate®
$123/sqft
$2,683 Estimated rent
Home value
$350,400
$315,000 - $389,000
$2,683/mo
Zestimate® history
Loading...
Owner options
Explore your selling options
What's special
Motivated seller!!! Better than new and move in ready! Meticulously maintained 4 bedroom, 2.5 bath home offering 2,898 sq ft, a 2-car garage with additional golf cart bay, spray foam insulation, and security system in place. Master is on the main level, with a spa-like ensuite and dual oversized walk-in closets. Master ensuite offers a granite double vanity, large soaking tub, water closet and stand alone tile shower. The kitchen is finished with a center island, granite countertops, abundant cabinetry, subway-tile backsplash, cooktop, double oven, and stainless steel appliances. Upstairs includes a massive flex space, full sized bathroom and 3 additional spacious bedrooms. This home comes equipped with a full alarm system in place and energy-efficient spray foam insulation. Outside includes a screened back patio and fully fenced backyard. Quick access to Downtown Springfield, Schools, Effingham Library, Effingham Hospital, and a short ride to Tuckasee King Boat Ramp. Call today to tour!
Zillow last checked: 8 hours ago
Listing updated: October 23, 2025 at 10:33am
Listed by:
Logan Fox 912-704-6519,
Realty One Group Inclusion
Bought with:
Richard T Eilerman, 368990
Coast & Country Real Estate Experts
Source: GAMLS,MLS#: 10572067
Facts & features
Interior
Bedrooms & bathrooms
- Bedrooms: 4
- Bathrooms: 3
- Full bathrooms: 2
- 1/2 bathrooms: 1
- Main level bathrooms: 1
- Main level bedrooms: 1
Dining room
- Features: Separate Room
Kitchen
- Features: Breakfast Area, Breakfast Bar, Kitchen Island, Pantry
Heating
- Central, Electric
Cooling
- Central Air, Electric
Appliances
- Included: Dishwasher, Disposal, Double Oven, Electric Water Heater, Microwave, Refrigerator
- Laundry: Laundry Closet
Features
- Double Vanity, Separate Shower, Soaking Tub, Walk-In Closet(s)
- Flooring: Other
- Basement: None
- Attic: Pull Down Stairs
- Has fireplace: No
Interior area
- Total structure area: 2,898
- Total interior livable area: 2,898 sqft
- Finished area above ground: 2,898
- Finished area below ground: 0
Property
Parking
- Parking features: Attached, Garage, Garage Door Opener
- Has attached garage: Yes
Features
- Levels: Two
- Stories: 2
- Patio & porch: Patio, Porch, Screened
- Fencing: Fenced,Privacy
Lot
- Size: 0.29 Acres
- Features: Other
Details
- Parcel number: S1300032
Construction
Type & style
- Home type: SingleFamily
- Architectural style: Traditional
- Property subtype: Single Family Residence
Materials
- Vinyl Siding
- Foundation: Slab
- Roof: Tar/Gravel
Condition
- Resale
- New construction: No
- Year built: 2021
Details
- Warranty included: Yes
Utilities & green energy
- Sewer: Public Sewer
- Water: Public
- Utilities for property: Underground Utilities
Community & neighborhood
Community
- Community features: Sidewalks, Street Lights
Location
- Region: Springfield
- Subdivision: Beaubrook
HOA & financial
HOA
- Has HOA: Yes
- HOA fee: $360 annually
- Services included: Maintenance Grounds
Other
Other facts
- Listing agreement: Exclusive Right To Sell
- Listing terms: Cash,Conventional,FHA,USDA Loan,VA Loan
Price history
| Date | Event | Price |
|---|---|---|
| 10/20/2025 | Sold | $356,400-0.7%$123/sqft |
Source: | ||
| 10/20/2025 | Contingent | $359,000$124/sqft |
Source: | ||
| 10/3/2025 | Price change | $359,000-4.3%$124/sqft |
Source: | ||
| 9/12/2025 | Price change | $375,000-6%$129/sqft |
Source: | ||
| 7/28/2025 | Price change | $399,000-3.9%$138/sqft |
Source: | ||
Public tax history
| Year | Property taxes | Tax assessment |
|---|---|---|
| 2024 | $4,892 +9% | $152,383 +8% |
| 2023 | $4,486 +10.1% | $141,124 +22.1% |
| 2022 | $4,076 -0.5% | $115,586 +0.7% |
Find assessor info on the county website
Neighborhood: 31329
Nearby schools
GreatSchools rating
- 7/10Springfield Elementary SchoolGrades: PK-5Distance: 1.7 mi
- 7/10Effingham County Middle SchoolGrades: 6-8Distance: 1.5 mi
- 6/10Effingham County High SchoolGrades: 9-12Distance: 1.3 mi
Schools provided by the listing agent
- Elementary: Springfield Central
- Middle: Effingham County
- High: Effingham County
Source: GAMLS. This data may not be complete. We recommend contacting the local school district to confirm school assignments for this home.

Get pre-qualified for a loan
At Zillow Home Loans, we can pre-qualify you in as little as 5 minutes with no impact to your credit score.An equal housing lender. NMLS #10287.
