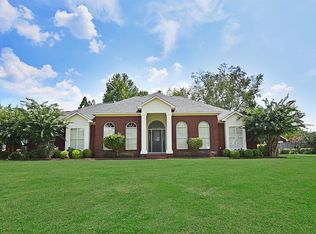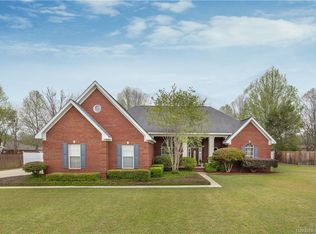Sold for $365,000 on 09/24/25
$365,000
103 Berkeley Way, Dothan, AL 36305
4beds
2,356sqft
Single Family Residence
Built in 1997
0.49 Acres Lot
$369,900 Zestimate®
$155/sqft
$1,933 Estimated rent
Home value
$369,900
$322,000 - $425,000
$1,933/mo
Zestimate® history
Loading...
Owner options
Explore your selling options
What's special
Welcome to 103 Berkeley Way in Whitfield Estates. This home is located on the west side of Dothan. This all brick home with 4 bedrooms and 2.5 bathrooms is a must see! Everything is on one level. The home has been completely painted inside and out. The living room has a beautiful mantel with gas logs (never been used). Bookcases line one wall with a door that leads to 3 bedrooms and bath perfect for all those children. The ceiling has a double tray ceiling with lighting. In the children wing, one bedroom has new carpet and the bathroom has 2 vanities. On the other side of the home is the kitchen, which has been completely remodeled with new cabinets and flooring. The laundry room and 1/2 bath are both off the kitchen. Also off the kitchen is the large master bedroom with french doors that lead out to the deck. A tray ceiling is in the bedroom. The master bathroom has double vanities, seperate tub and shower and large closet. The outside has a front porch all across the front. Shutters are throughout the house. Large deck on the back looks over a large back yard that has an extra garage. Property is completely fenced. The roof is about a month old. There are 2 HVAC with one being about 6 years old. SS appliances are in the kitchen. Sprinkle system and security system. HOA is $90/year to maintain the front entrance of the subdivision.
Zillow last checked: 8 hours ago
Listing updated: September 25, 2025 at 07:49am
Listed by:
Lisa Watford,
Property Champions Real Estate
Bought with:
Summer Smith, 132751
Berkshire Hathaway HomeServices Showcase Properties
Source: SAMLS,MLS#: 204575
Facts & features
Interior
Bedrooms & bathrooms
- Bedrooms: 4
- Bathrooms: 3
- Full bathrooms: 2
- 1/2 bathrooms: 1
Appliances
- Included: Dishwasher, Electric Water Heater, Disposal, Microwave, Oven, Range, Refrigerator, Self Cleaning Oven
- Laundry: Inside
Features
- Flooring: Carpet, Tile, Wood
- Number of fireplaces: 1
- Fireplace features: 1, Living Room
Interior area
- Total structure area: 2,356
- Total interior livable area: 2,356 sqft
Property
Parking
- Total spaces: 2
- Parking features: 2 Car, Attached Carport
- Carport spaces: 2
Features
- Levels: One
- Patio & porch: Deck
- Pool features: None
- Waterfront features: No Waterfront
Lot
- Size: 0.49 Acres
- Dimensions: 120 x 178
Details
- Parcel number: 0904180009011000
Construction
Type & style
- Home type: SingleFamily
- Architectural style: Traditional
- Property subtype: Single Family Residence
Materials
- Brick, Vinyl Siding
- Foundation: Slab
Condition
- New construction: No
- Year built: 1997
Utilities & green energy
- Electric: Wiregrass Electric
- Sewer: Public Sewer
- Water: Public, City
Community & neighborhood
Location
- Region: Dothan
- Subdivision: Whitfield Estates
Price history
| Date | Event | Price |
|---|---|---|
| 9/24/2025 | Sold | $365,000-3.9%$155/sqft |
Source: SAMLS #204575 Report a problem | ||
| 8/15/2025 | Pending sale | $379,900$161/sqft |
Source: SAMLS #204575 Report a problem | ||
| 7/30/2025 | Listed for sale | $379,900$161/sqft |
Source: SAMLS #204575 Report a problem | ||
Public tax history
| Year | Property taxes | Tax assessment |
|---|---|---|
| 2024 | -- | $27,420 +6.7% |
| 2023 | -- | $25,700 +9% |
| 2022 | -- | $23,580 +4.2% |
Find assessor info on the county website
Neighborhood: 36305
Nearby schools
GreatSchools rating
- 6/10Highlands Elementary SchoolGrades: K-6Distance: 0.9 mi
- 3/10Dothan Preparatory AcademyGrades: 7-8Distance: 5.5 mi
- 5/10Carver 9th Grade AcademyGrades: 9Distance: 6.4 mi
Schools provided by the listing agent
- Elementary: Highlands Elementary
- Middle: Dothan Preparatory (Grades7-8)
- High: Dothan High School (Grades 10 - 12)
Source: SAMLS. This data may not be complete. We recommend contacting the local school district to confirm school assignments for this home.

Get pre-qualified for a loan
At Zillow Home Loans, we can pre-qualify you in as little as 5 minutes with no impact to your credit score.An equal housing lender. NMLS #10287.

