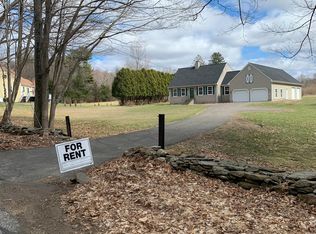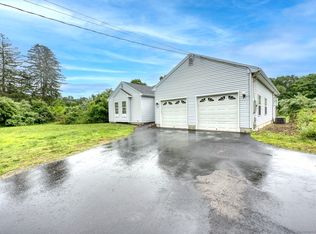Sold for $370,350
$370,350
103 Birch Road, Mansfield, CT 06268
3beds
2,464sqft
Single Family Residence
Built in 1991
1.15 Acres Lot
$422,800 Zestimate®
$150/sqft
$2,879 Estimated rent
Home value
$422,800
$402,000 - $444,000
$2,879/mo
Zestimate® history
Loading...
Owner options
Explore your selling options
What's special
This charming Cape Cod style home, built in 1991, offers 3 bedrooms, 2 full bathrooms, and over 1500 square feet of heated living space. Its wood floors throughout the main level, newer stainless-steel appliances, and brand-new two-level deck overlooking a spacious open flat yard with a shed, provide a warm and inviting atmosphere. The cathedral ceiling and skylights add to the spacious feel of the home. The partially finished basement, which includes a washer and dryer, to remain, opens to the backyard through sliding doors, enhancing its versatility. Additionally, a well-maintained foundation with an attached 2-car garage makes this property a great find for those seeking a comfortable and well-cared-for home. Situated on 1.15 acres of land, the large lot allows for various outdoor activities and landscaping possibilities. This home is an excellent choice for those who appreciate classic Cape Cod design, modern amenities, and the flexibility of a finished basement, all in a well-maintained package. It is located on the desirable corner lot of Birch Rd and Hunting Lodge in Storrs. Minutes to Downtown Storrs, Mansfield Community Center, E.0. Smith, Medical offices, Restaurants, UCONN and bus routes.
Zillow last checked: 8 hours ago
Listing updated: July 09, 2024 at 08:19pm
Listed by:
Jasmine M. Baker 860-786-8267,
RE/MAX Destination
Bought with:
Victoria Prapopulos, RES.0827479
KW Legacy Partners
Source: Smart MLS,MLS#: 170608396
Facts & features
Interior
Bedrooms & bathrooms
- Bedrooms: 3
- Bathrooms: 2
- Full bathrooms: 2
Primary bedroom
- Features: Skylight
- Level: Upper
Bedroom
- Features: Hardwood Floor
- Level: Main
Bedroom
- Features: Ceiling Fan(s)
- Level: Upper
Bathroom
- Level: Upper
Bathroom
- Level: Main
Family room
- Features: Hardwood Floor
- Level: Lower
Kitchen
- Features: Cathedral Ceiling(s)
- Level: Main
Living room
- Level: Main
Heating
- Baseboard, Oil
Cooling
- Wall Unit(s), Window Unit(s)
Appliances
- Included: Oven/Range, Microwave, Refrigerator, Dishwasher, Washer, Dryer, Water Heater
- Laundry: Lower Level
Features
- Basement: Partial,Heated,Walk-Out Access,Liveable Space
- Attic: Crawl Space
- Has fireplace: No
Interior area
- Total structure area: 2,464
- Total interior livable area: 2,464 sqft
- Finished area above ground: 1,568
- Finished area below ground: 896
Property
Parking
- Total spaces: 4
- Parking features: Attached, Driveway, Paved, Private
- Attached garage spaces: 2
- Has uncovered spaces: Yes
Features
- Patio & porch: Deck
- Exterior features: Garden
Lot
- Size: 1.15 Acres
- Features: Open Lot, Cleared, Corner Lot
Details
- Additional structures: Shed(s)
- Parcel number: 1628775
- Zoning: RAR90
Construction
Type & style
- Home type: SingleFamily
- Architectural style: Cape Cod
- Property subtype: Single Family Residence
Materials
- Wood Siding
- Foundation: Concrete Perimeter
- Roof: Asphalt
Condition
- New construction: No
- Year built: 1991
Utilities & green energy
- Sewer: Septic Tank
- Water: Well
Community & neighborhood
Community
- Community features: Basketball Court, Near Public Transport, Library, Park, Shopping/Mall
Location
- Region: Mansfield
- Subdivision: Storrs
Price history
| Date | Event | Price |
|---|---|---|
| 1/26/2024 | Sold | $370,350-1.2%$150/sqft |
Source: | ||
| 12/22/2023 | Pending sale | $375,000$152/sqft |
Source: | ||
| 12/1/2023 | Price change | $375,000-2.6%$152/sqft |
Source: | ||
| 11/12/2023 | Listed for sale | $385,000+63.1%$156/sqft |
Source: | ||
| 7/22/2011 | Sold | $236,000-5.2%$96/sqft |
Source: | ||
Public tax history
| Year | Property taxes | Tax assessment |
|---|---|---|
| 2025 | $4,706 -4.3% | $235,300 +46% |
| 2024 | $4,920 +6.8% | $161,200 +10.3% |
| 2023 | $4,605 +3.7% | $146,100 |
Find assessor info on the county website
Neighborhood: Storrs Mansfield
Nearby schools
GreatSchools rating
- NAMansfield Elementary SchoolGrades: 2-4Distance: 0.2 mi
- 7/10Mansfield Middle School SchoolGrades: 5-8Distance: 3.8 mi
- 8/10E. O. Smith High SchoolGrades: 9-12Distance: 2.2 mi
Get pre-qualified for a loan
At Zillow Home Loans, we can pre-qualify you in as little as 5 minutes with no impact to your credit score.An equal housing lender. NMLS #10287.
Sell with ease on Zillow
Get a Zillow Showcase℠ listing at no additional cost and you could sell for —faster.
$422,800
2% more+$8,456
With Zillow Showcase(estimated)$431,256

