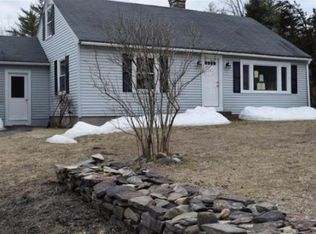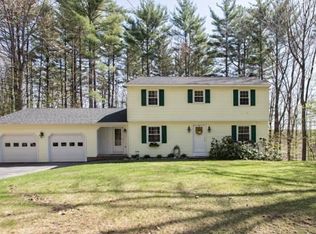Do you need space to work on cars? Do you need storage for equipment or a boat? What about a workshop? Then this house is for you. This home features at 24X36 heated, oversized garage giving the mechanic and handyman plenty of space to work. The house has had many updates including metal roof, windows, appliances, plumbing & electric. Single level open concept kitchen/living/dining room, sunroom, 3 bedrooms & updated bath. The adjacent lot (74-A9, .6 acres) is included. Solar panels are leased for $55/month and average monthly electric costs are $16/month.
This property is off market, which means it's not currently listed for sale or rent on Zillow. This may be different from what's available on other websites or public sources.

