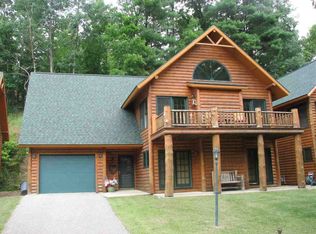Closed
$535,000
103 Bowman Road #727, Wisconsin Dells, WI 53965
4beds
3,061sqft
Condominium, Single Family Residence
Built in 2008
-- sqft lot
$594,900 Zestimate®
$175/sqft
$4,329 Estimated rent
Home value
$594,900
$541,000 - $654,000
$4,329/mo
Zestimate® history
Loading...
Owner options
Explore your selling options
What's special
Enjoy the tranquility of cabin living with stunning design and upscale comforts in this fully furnished pristine 4 bedroom home overlooking the Wisconsin River. There are unbuildable common area woods almost all around you for added privacy. This ultimate exclusive hideaway boasts a warming stone fireplace, large kitchen, three family gathering spaces, plenty of room for family and friends in the 4 oversized bedrooms, and of course the expansive deck overlooking the woods and the river. Can you will spot the resident eagle family? Wildlife abounds and can be seen as you walk the miles of trails. And there's nothing to worry about as the HOA covers log and roof maintenance, snow removal, yard care and so much more. Close to state parks, amazing restaurants and all the Dells activities.
Zillow last checked: 8 hours ago
Listing updated: July 25, 2024 at 08:07pm
Listed by:
Jennifer Sagissor HomeInfo@firstweber.com,
First Weber Inc,
John Sagissor 608-963-8300,
First Weber Inc
Bought with:
Scwmls Non-Member
Source: WIREX MLS,MLS#: 1972365 Originating MLS: South Central Wisconsin MLS
Originating MLS: South Central Wisconsin MLS
Facts & features
Interior
Bedrooms & bathrooms
- Bedrooms: 4
- Bathrooms: 5
- Full bathrooms: 4
- 1/2 bathrooms: 1
- Main level bedrooms: 1
Primary bedroom
- Level: Main
- Area: 196
- Dimensions: 14 x 14
Bedroom 2
- Level: Upper
- Area: 375
- Dimensions: 15 x 25
Bedroom 3
- Level: Upper
- Area: 312
- Dimensions: 12 x 26
Bedroom 4
- Level: Lower
- Area: 192
- Dimensions: 12 x 16
Bathroom
- Features: Whirlpool, At least 1 Tub, Master Bedroom Bath: Full, Master Bedroom Bath, Master Bedroom Bath: Walk-In Shower, Master Bedroom Bath: Tub/No Shower
Dining room
- Level: Main
- Area: 156
- Dimensions: 12 x 13
Family room
- Level: Lower
- Area: 420
- Dimensions: 15 x 28
Kitchen
- Level: Main
- Area: 160
- Dimensions: 10 x 16
Living room
- Level: Main
- Area: 224
- Dimensions: 14 x 16
Heating
- Natural Gas, Forced Air
Cooling
- Central Air
Appliances
- Included: Range/Oven, Refrigerator, Dishwasher, Microwave, Disposal, Washer, Dryer
Features
- Walk-In Closet(s), Cathedral/vaulted ceiling, Breakfast Bar, Pantry, Kitchen Island
- Flooring: Wood or Sim.Wood Floors
- Basement: Full,Exposed,Full Size Windows,Walk-Out Access,Finished
Interior area
- Total structure area: 3,061
- Total interior livable area: 3,061 sqft
- Finished area above ground: 1,966
- Finished area below ground: 1,095
Property
Parking
- Parking features: 2 Car, Attached, Garage Door Opener
- Has attached garage: Yes
Features
- Patio & porch: Deck, Patio
- Exterior features: Private Entrance
- Spa features: Bath
- Has view: Yes
- View description: Waterview-No frontage
- Has water view: Yes
- Water view: Waterview-No frontage
- Waterfront features: Deeded Water Access, Deeded Access-No Frontage, River
- Body of water: Wisconsin
Lot
- Features: Wooded
Details
- Parcel number: 11291 2200.0727
- Zoning: condo
- Special conditions: Arms Length
Construction
Type & style
- Home type: Condo
- Property subtype: Condominium, Single Family Residence
Materials
- Wood Siding, Log
Condition
- 11-20 Years
- New construction: No
- Year built: 2008
Utilities & green energy
- Sewer: Public Sewer
- Water: Public
- Utilities for property: Cable Available
Community & neighborhood
Location
- Region: Wisconsin Dells
- Municipality: Wisconsin Dells
HOA & financial
HOA
- Has HOA: Yes
- HOA fee: $417 monthly
- Amenities included: Clubhouse, Common Green Space, Playground, Outdoor Pool, Pool, Trail(s)
Price history
| Date | Event | Price |
|---|---|---|
| 7/25/2024 | Sold | $535,000$175/sqft |
Source: | ||
| 6/26/2024 | Contingent | $535,000$175/sqft |
Source: | ||
| 4/25/2024 | Price change | $535,000-1.8%$175/sqft |
Source: | ||
| 7/5/2023 | Price change | $545,000-5.2%$178/sqft |
Source: | ||
| 6/8/2023 | Price change | $574,900-2.4%$188/sqft |
Source: | ||
Public tax history
| Year | Property taxes | Tax assessment |
|---|---|---|
| 2024 | $8,086 +5.6% | $433,200 |
| 2023 | $7,655 -0.8% | $433,200 |
| 2022 | $7,714 +13.6% | $433,200 +53.5% |
Find assessor info on the county website
Neighborhood: 53965
Nearby schools
GreatSchools rating
- 4/10Spring Hill Elementary SchoolGrades: PK-5Distance: 0.8 mi
- 5/10Spring Hill Middle SchoolGrades: 6-8Distance: 0.8 mi
- 7/10Wisconsin Dells High SchoolGrades: 9-12Distance: 1.9 mi
Schools provided by the listing agent
- Middle: Wisconsin Dells
- High: Wisconsin Dells
- District: Wisconsin Dells
Source: WIREX MLS. This data may not be complete. We recommend contacting the local school district to confirm school assignments for this home.
Get pre-qualified for a loan
At Zillow Home Loans, we can pre-qualify you in as little as 5 minutes with no impact to your credit score.An equal housing lender. NMLS #10287.
Sell for more on Zillow
Get a Zillow Showcase℠ listing at no additional cost and you could sell for .
$594,900
2% more+$11,898
With Zillow Showcase(estimated)$606,798
