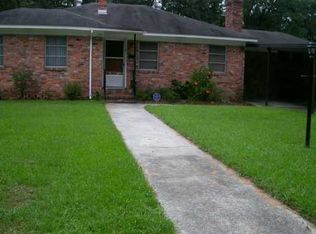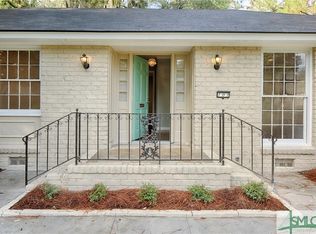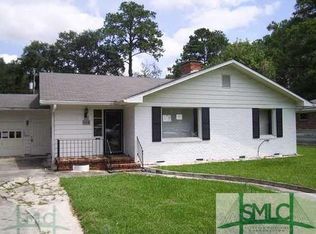Midtown Oasis! A well-maintained, single level brick home located on a sought after block of Brandywine Rd. With the ideal balance of original details and modern updates, this 3 bedroom, 2 bath home offers beautiful refinished hardwood floors throughout, original bathroom tile, a spacious primary suite with a fireplace and ample closets, and a renovated chef's kitchen with sleek white cabinetry, maple counter tops, undermount sinks, and high-end stainless steel appliances. Make this your personal homestead in the middle of the city with a spacious lot, fully fenced yard, organic raised bed garden, gutter and rain barrel water collection system, and a 900 square foot climate controlled outbuilding perfect for a workshop, home office, or gym. Schedule your showing, you will not want to miss this home.
This property is off market, which means it's not currently listed for sale or rent on Zillow. This may be different from what's available on other websites or public sources.



