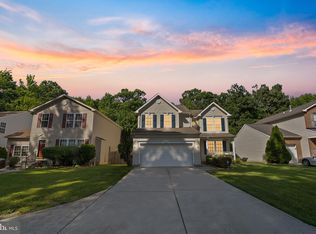Sold for $276,000
$276,000
103 Broadneck Crossing Rd, Edgewood, MD 21040
4beds
1,644sqft
Single Family Residence
Built in 2004
7,143 Square Feet Lot
$378,100 Zestimate®
$168/sqft
$2,647 Estimated rent
Home value
$378,100
$355,000 - $401,000
$2,647/mo
Zestimate® history
Loading...
Owner options
Explore your selling options
What's special
BACK ACTIVE PENDING RELEASE ...Welcome to 103 Broadneck Crossing Rd an *Estate Sale* being sold AS IS a well-maintained four-bedroom three-and-a-half bath. The home has an open floor plan, country-style kitchen, den/family room, and fenced rear yard with views of the woods. The home has trees to the front and trees to the back. Convenient to Aberdeen Proving Ground Baltimore Highways and main roads. A MUST SEE
Zillow last checked: 8 hours ago
Listing updated: August 17, 2024 at 09:11am
Listed by:
Fred Dorsey, Jr. 800-367-7397,
Dorsey's International Realty, LLC
Bought with:
Brandon Rajotte, 682037
Cummings & Co. Realtors
Source: Bright MLS,MLS#: MDHR2030728
Facts & features
Interior
Bedrooms & bathrooms
- Bedrooms: 4
- Bathrooms: 4
- Full bathrooms: 3
- 1/2 bathrooms: 1
- Main level bathrooms: 1
Heating
- Forced Air, Natural Gas
Cooling
- Central Air, Electric
Appliances
- Included: Dishwasher, Disposal, Dryer, Ice Maker, Microwave, Oven/Range - Electric, Refrigerator, Washer, Gas Water Heater
- Laundry: Laundry Room
Features
- Kitchen - Country, Eat-in Kitchen, Primary Bath(s), Recessed Lighting, Open Floorplan, Dry Wall
- Doors: Six Panel, Sliding Glass, Storm Door(s)
- Windows: Double Pane Windows, Screens, Window Treatments
- Basement: Sump Pump,Partial,Heated,Partially Finished,Space For Rooms,Windows
- Has fireplace: No
Interior area
- Total structure area: 1,644
- Total interior livable area: 1,644 sqft
- Finished area above ground: 1,644
Property
Parking
- Parking features: Off Street
Accessibility
- Accessibility features: None
Features
- Levels: Two
- Stories: 2
- Patio & porch: Deck
- Pool features: None
- Fencing: Back Yard
- Has view: Yes
- View description: Trees/Woods
Lot
- Size: 7,143 sqft
- Features: Backs to Trees, No Thru Street
Details
- Additional structures: Above Grade
- Parcel number: 1301329316
- Zoning: R2COS
- Special conditions: Probate Listing
Construction
Type & style
- Home type: SingleFamily
- Architectural style: Colonial
- Property subtype: Single Family Residence
Materials
- Vinyl Siding
- Foundation: Other
- Roof: Asphalt
Condition
- Good
- New construction: No
- Year built: 2004
Utilities & green energy
- Sewer: Public Sewer
- Water: Public
- Utilities for property: Cable Available
Community & neighborhood
Security
- Security features: Security System
Location
- Region: Edgewood
- Subdivision: Lord Willoughby's Rest
HOA & financial
HOA
- Has HOA: Yes
- HOA fee: $115 quarterly
Other
Other facts
- Listing agreement: Exclusive Right To Sell
- Ownership: Fee Simple
Price history
| Date | Event | Price |
|---|---|---|
| 6/1/2025 | Listing removed | $2,750$2/sqft |
Source: Zillow Rentals Report a problem | ||
| 5/11/2025 | Listed for rent | $2,750$2/sqft |
Source: Zillow Rentals Report a problem | ||
| 8/15/2024 | Sold | $276,000-2.9%$168/sqft |
Source: | ||
| 8/14/2024 | Pending sale | $284,200$173/sqft |
Source: | ||
| 7/25/2024 | Contingent | $284,200$173/sqft |
Source: | ||
Public tax history
| Year | Property taxes | Tax assessment |
|---|---|---|
| 2025 | $3,255 +7.2% | $298,667 +7.2% |
| 2024 | $3,036 +7.8% | $278,533 +7.8% |
| 2023 | $2,816 +2.9% | $258,400 |
Find assessor info on the county website
Neighborhood: 21040
Nearby schools
GreatSchools rating
- 2/10Deerfield Elementary SchoolGrades: PK-5Distance: 0.9 mi
- 4/10Edgewood Middle SchoolGrades: 6-8Distance: 0.8 mi
- 3/10Edgewood High SchoolGrades: 9-12Distance: 0.7 mi
Schools provided by the listing agent
- District: Harford County Public Schools
Source: Bright MLS. This data may not be complete. We recommend contacting the local school district to confirm school assignments for this home.

Get pre-qualified for a loan
At Zillow Home Loans, we can pre-qualify you in as little as 5 minutes with no impact to your credit score.An equal housing lender. NMLS #10287.
