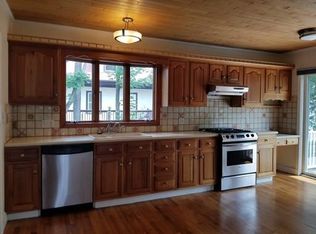Pretty as picture for this Quintessential New England Victorian charmer! Welcome to #103 Brook and Welcome home! We are warm and inviting and offer yesteryear details rarely found in today's homes. From the 1st floor soaring ceilings , custom moldings and winding staircase, to the exposed brick and HGTV feeling kitchen, the space is open, sun splashed and will put a smile on your face. With room to roam for home office spaces, reading spaces or just plain spaces, we have it all! Meticulously maintained with all the " heavy lifting" done such as roof, restored siding, AND DE-LEADING ..the list goes on and on! The Adeline Schoefield house was the original house in the area and stands a prime example as they don't build them like this anymore! Come see for yourself!
This property is off market, which means it's not currently listed for sale or rent on Zillow. This may be different from what's available on other websites or public sources.
