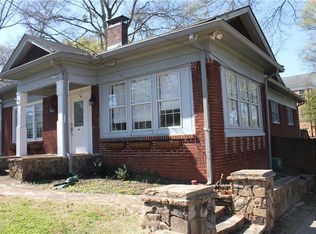Classic Decatur Bungalow w/ high ceilings, hardwoods, picture rail and heavy moldings! Large Living Room w/ FP, separate Dining Room, and breakfast nook with room to expand the kitchen if desired. Inviting screened porch, Huge Deck, and unfinished Bsmt for storage. 2 Spacious Bedrooms plus a bonus room which could be an office or nursery, Recent roof and new privacy fencing. This Oakhurst location is great for walking, dining, shopping, Marta, Porchfest and more! There are not many of these Original homes left, especially in this condition. A Real Gem, Must see!
This property is off market, which means it's not currently listed for sale or rent on Zillow. This may be different from what's available on other websites or public sources.
