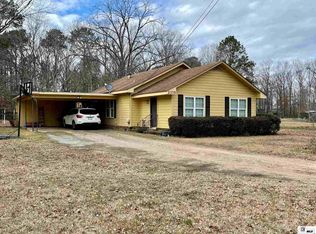Sold
Price Unknown
103 Caney Ridge Rd, Monroe, LA 71203
3beds
1,883sqft
Site Build, Residential
Built in 1978
0.72 Acres Lot
$175,400 Zestimate®
$--/sqft
$1,849 Estimated rent
Home value
$175,400
$160,000 - $191,000
$1,849/mo
Zestimate® history
Loading...
Owner options
Explore your selling options
What's special
This is a great 3-bedroom 2 bath home located on approximately 3/4 of an acre in Monroe's Swartz school district! The home features a spacious living area with cathedral-style ceiling, stone wood burning fireplace, covered patio, double carport, and large fenced back yard. Has so much potential and qualifies for Rural Development so come see it before it’s too late! All information deemed reliable. Buyers’ agent to verify.
Zillow last checked: 8 hours ago
Listing updated: March 11, 2024 at 01:54pm
Listed by:
Dawn Bailey,
Coldwell Banker Group One Realty,
Brooke Brown,
Coldwell Banker Group One Real
Bought with:
Amy Spears
Coldwell Banker Group One Real
Source: NELAR,MLS#: 208492
Facts & features
Interior
Bedrooms & bathrooms
- Bedrooms: 3
- Bathrooms: 2
- Full bathrooms: 2
- Main level bathrooms: 2
- Main level bedrooms: 3
Primary bedroom
- Description: Floor: Carpet
- Level: First
- Area: 211.2
Bedroom
- Description: Floor: Carpet
- Level: First
- Area: 141.24
Bedroom 1
- Description: Floor: Carpet
- Level: First
- Area: 121.25
Kitchen
- Description: Floor: Wood
- Level: First
- Area: 267.33
Living room
- Description: Floor: Tile
- Level: First
- Area: 636.48
Heating
- Electric, Central
Cooling
- Central Air, Electric
Appliances
- Included: Microwave, Electric Cooktop, Oven, Electric Water Heater
- Laundry: Washer/Dryer Connect
Features
- Ceiling Fan(s), Wireless Internet
- Windows: Double Pane Windows, Negotiable
- Number of fireplaces: 1
- Fireplace features: One, Living Room
Interior area
- Total structure area: 2,466
- Total interior livable area: 1,883 sqft
Property
Parking
- Total spaces: 2
- Parking features: Garage, Carport
- Garage spaces: 2
- Has carport: Yes
Features
- Levels: One
- Stories: 1
- Patio & porch: Porch Covered
- Exterior features: Rain Gutters
- Fencing: Chain Link,Wood
- Waterfront features: None
Lot
- Size: 0.72 Acres
- Features: Cleared
Details
- Parcel number: 8389
- Zoning: res
- Zoning description: res
Construction
Type & style
- Home type: SingleFamily
- Architectural style: Traditional
- Property subtype: Site Build, Residential
Materials
- Cedar/Cypress
- Foundation: Pillar/Post/Pier, Slab
- Roof: Asphalt Shingle
Condition
- Year built: 1978
Utilities & green energy
- Electric: Electric Company: Entergy
- Gas: Available, Gas Company: Atmos
- Sewer: Septic Tank
- Water: Public, Electric Company: Greater Ouachita
- Utilities for property: Natural Gas Available
Community & neighborhood
Security
- Security features: Smoke Detector(s), Carbon Monoxide Detector(s)
Location
- Region: Monroe
- Subdivision: Other
Other
Other facts
- Road surface type: Paved
Price history
| Date | Event | Price |
|---|---|---|
| 3/11/2024 | Sold | -- |
Source: | ||
| 2/1/2024 | Pending sale | $149,900$80/sqft |
Source: | ||
| 1/18/2024 | Listed for sale | $149,900+11.4%$80/sqft |
Source: | ||
| 7/15/2019 | Sold | -- |
Source: Public Record Report a problem | ||
| 6/6/2019 | Pending sale | $134,500$71/sqft |
Source: Keller Williams Realty Parishwide Partners #187938 Report a problem | ||
Public tax history
Tax history is unavailable.
Find assessor info on the county website
Neighborhood: 71203
Nearby schools
GreatSchools rating
- NASwartz Lower Elementary SchoolGrades: PK-2Distance: 1.5 mi
- 4/10East Ouachita Middle SchoolGrades: 6-8Distance: 4.8 mi
- 6/10Ouachita Parish High SchoolGrades: 8-12Distance: 6 mi
Schools provided by the listing agent
- Elementary: Swartz O
- Middle: Ouachita
- High: Ouachita O
Source: NELAR. This data may not be complete. We recommend contacting the local school district to confirm school assignments for this home.
