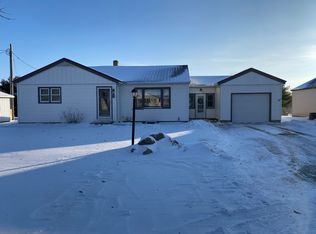Sold for $270,000
$270,000
103 Clinton St, Lester, IA 51242
3beds
1,400sqft
Single Family Residence
Built in 1999
0.26 Acres Lot
$269,600 Zestimate®
$193/sqft
$1,226 Estimated rent
Home value
$269,600
Estimated sales range
Not available
$1,226/mo
Zestimate® history
Loading...
Owner options
Explore your selling options
What's special
For well under 300k, you can be the new owner of this 3 bed 2 bath ranch nestled in a quiet, friendly town! This inviting property combines comfort, style, and functionality for the perfect place to call home. You'll love the updated kitchen, open floorplan with large windows bringing in natural light, perfect for family gatherings or relaxing nights in. A large, heated garage with tons of room provides plenty of space for your vehicles, toys and seasonal storage. Plus RV parking w/ full hookups, water, sewer and 30 amps. Enjoy outdoor living with a fully fenced backyard—ideal for pets, kids, or simply unwinding in a private setting. Expand to the lower level and you'd have 2 more bedrooms and possibilities are your dreams to make! Schedule your private showing today and this own this home before spring grilling season!
Zillow last checked: 8 hours ago
Listing updated: June 13, 2025 at 08:17am
Listed by:
Casey J Hatch,
Keller Williams Realty Sioux Falls
Bought with:
Casey J Hatch
Source: Realtor Association of the Sioux Empire,MLS#: 22501065
Facts & features
Interior
Bedrooms & bathrooms
- Bedrooms: 3
- Bathrooms: 2
- Full bathrooms: 2
- Main level bedrooms: 3
Primary bedroom
- Description: Spacious with a WIC
- Level: Main
- Area: 182
- Dimensions: 13 x 14
Bedroom 2
- Description: Double Closet
- Level: Main
- Area: 110
- Dimensions: 11 x 10
Bedroom 3
- Description: Double Closet
- Level: Main
- Area: 110
- Dimensions: 11 x 10
Dining room
- Description: Open to Kitchen
- Level: Main
- Area: 130
- Dimensions: 10 x 13
Kitchen
- Description: Peninsula
- Level: Main
- Area: 130
- Dimensions: 10 x 13
Living room
- Description: Large Window & Vaulted Ceilings
- Level: Main
- Area: 247
- Dimensions: 19 x 13
Heating
- Natural Gas
Cooling
- Central Air
Appliances
- Included: Dishwasher, Disposal, Range, Humidifier, Microwave, Refrigerator
Features
- 3+ Bedrooms Same Level, Master Downstairs, Main Floor Laundry, Master Bath, Vaulted Ceiling(s)
- Flooring: Carpet, Tile, Wood
- Basement: Full
Interior area
- Total interior livable area: 1,400 sqft
- Finished area above ground: 1,400
- Finished area below ground: 0
Property
Parking
- Total spaces: 2
- Parking features: Concrete
- Garage spaces: 2
Features
- Patio & porch: Deck
- Fencing: Privacy
Lot
- Size: 0.26 Acres
Details
- Additional structures: Shed(s)
- Parcel number: 370000010210000
Construction
Type & style
- Home type: SingleFamily
- Architectural style: Ranch
- Property subtype: Single Family Residence
Materials
- Vinyl Siding
- Roof: Composition
Condition
- Year built: 1999
Utilities & green energy
- Sewer: Public Sewer
- Water: Public
Community & neighborhood
Location
- Region: Lester
- Subdivision: Other - Outside Jurisdiction
Other
Other facts
- Listing terms: Conventional
- Road surface type: Curb and Gutter
Price history
| Date | Event | Price |
|---|---|---|
| 6/13/2025 | Sold | $270,000-1.8%$193/sqft |
Source: | ||
| 3/8/2025 | Price change | $275,000-3.5%$196/sqft |
Source: | ||
| 2/14/2025 | Listed for sale | $285,000+53.3%$204/sqft |
Source: | ||
| 8/5/2022 | Sold | $185,900+3.3%$133/sqft |
Source: | ||
| 6/1/2022 | Listed for sale | $179,900+38.4%$129/sqft |
Source: | ||
Public tax history
| Year | Property taxes | Tax assessment |
|---|---|---|
| 2024 | $1,964 +22.1% | $187,450 |
| 2023 | $1,608 +4.4% | $187,450 +41.3% |
| 2022 | $1,540 -0.6% | $132,650 |
Find assessor info on the county website
Neighborhood: 51242
Nearby schools
GreatSchools rating
- 6/10West Lyon Elementary SchoolGrades: PK-6Distance: 5.6 mi
- 7/10West Lyon Junior High SchoolGrades: 7-8Distance: 5.6 mi
- 6/10West Lyon High SchoolGrades: 9-12Distance: 5.6 mi
Schools provided by the listing agent
- Elementary: IA-West Lyon Elementary
- Middle: IA-West Lyon Middle School
- High: IA-West Lyon High
- District: IA-West Lyon School Comminty School District
Source: Realtor Association of the Sioux Empire. This data may not be complete. We recommend contacting the local school district to confirm school assignments for this home.
Get pre-qualified for a loan
At Zillow Home Loans, we can pre-qualify you in as little as 5 minutes with no impact to your credit score.An equal housing lender. NMLS #10287.
