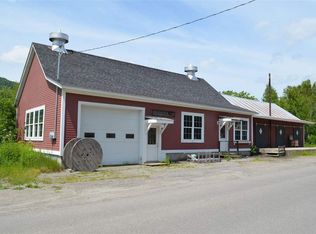Closed
Listed by:
Megan S Stone,
RE/MAX Northern Edge Realty/Colebrook 603-237-5850
Bought with: RE/MAX Northern Edge Realty/Colebrook
$150,000
103 Colby Street, Colebrook, NH 03576
3beds
1,219sqft
Single Family Residence
Built in 1904
10,454.4 Square Feet Lot
$209,600 Zestimate®
$123/sqft
$1,860 Estimated rent
Home value
$209,600
$184,000 - $235,000
$1,860/mo
Zestimate® history
Loading...
Owner options
Explore your selling options
What's special
This quaint and well maintained in town home brings the word charming to a whole new level. You're sure to fall in love as soon as enter the home from the covered porch and take in the beautiful hardwood floors, vaulted ceiling, and wooden beams. The spacious living room leads to a beautiful kitchen with oversized island, making it a great space to prep and cook or gather with friends and family. The kitchen opens to a breath-taking sunroom with radiant heat, featuring floor to ceiling windows that look out onto the yard and offer an abundance of natural light. The main level also features a bedroom and newer bathroom with wainscoting and a tiled walk-in shower. The second floor has two bedrooms, one with an attached bath, waiting for you to add your own charm and finishing touches. The whimsical back yard is bursting with potential and offers some privacy and seclusion. With all the big items being done such as the house being lifted and put on a foundation, newer metal roof, vinyl siding, updated electrical, new chimney, and newer furnace and hot water heater, it's just waiting for you to move in and call it home. Don't let this one-of-a-kind home pass you by.
Zillow last checked: 8 hours ago
Listing updated: February 02, 2024 at 12:02pm
Listed by:
Megan S Stone,
RE/MAX Northern Edge Realty/Colebrook 603-237-5850
Bought with:
Jennifer Rancourt
RE/MAX Northern Edge Realty/Colebrook
Source: PrimeMLS,MLS#: 4974967
Facts & features
Interior
Bedrooms & bathrooms
- Bedrooms: 3
- Bathrooms: 2
- Full bathrooms: 2
Heating
- Oil, Wood, Hot Air, Wood Stove
Cooling
- None
Appliances
- Included: Dishwasher, Dryer, Electric Range, Refrigerator, Washer, Water Heater
Features
- Flooring: Carpet, Hardwood, Laminate
- Basement: Concrete,Exterior Stairs,Unfinished,Basement Stairs,Walk-Up Access
Interior area
- Total structure area: 2,165
- Total interior livable area: 1,219 sqft
- Finished area above ground: 1,219
- Finished area below ground: 0
Property
Parking
- Parking features: Dirt
Features
- Levels: One
- Stories: 1
- Patio & porch: Covered Porch
- Frontage length: Road frontage: 66
Lot
- Size: 10,454 sqft
- Features: Level
Details
- Parcel number: CLBKM00110B000005L000000
- Zoning description: Planning Board
Construction
Type & style
- Home type: SingleFamily
- Architectural style: Cape
- Property subtype: Single Family Residence
Materials
- Wood Frame, Vinyl Siding
- Foundation: Concrete
- Roof: Metal
Condition
- New construction: No
- Year built: 1904
Utilities & green energy
- Electric: Circuit Breakers
- Sewer: Public Sewer
Community & neighborhood
Location
- Region: Colebrook
Price history
| Date | Event | Price |
|---|---|---|
| 2/2/2024 | Sold | $150,000-14.7%$123/sqft |
Source: | ||
| 1/25/2024 | Contingent | $175,900$144/sqft |
Source: | ||
| 12/27/2023 | Listed for sale | $175,900$144/sqft |
Source: | ||
| 12/13/2023 | Contingent | $175,900$144/sqft |
Source: | ||
| 11/14/2023 | Price change | $175,900-4.9%$144/sqft |
Source: | ||
Public tax history
| Year | Property taxes | Tax assessment |
|---|---|---|
| 2024 | $2,535 +10.5% | $72,500 |
| 2023 | $2,295 +11.8% | $72,500 |
| 2022 | $2,053 -3.4% | $72,500 |
Find assessor info on the county website
Neighborhood: 03576
Nearby schools
GreatSchools rating
- 4/10Colebrook Elementary SchoolGrades: PK-8Distance: 0.3 mi
- 10/10Colebrook AcademyGrades: 9-12Distance: 0.3 mi
Schools provided by the listing agent
- Elementary: Colebrook Elementary
- High: Colebrook Academy
- District: Colebrook Sch District SAU #7
Source: PrimeMLS. This data may not be complete. We recommend contacting the local school district to confirm school assignments for this home.
Get pre-qualified for a loan
At Zillow Home Loans, we can pre-qualify you in as little as 5 minutes with no impact to your credit score.An equal housing lender. NMLS #10287.
