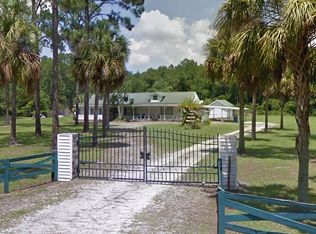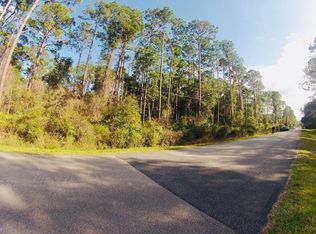Closed
$815,000
103 Cone Rd, Ormond Beach, FL 32174
3beds
3,721sqft
Single Family Residence, Residential
Built in 1978
5 Acres Lot
$804,300 Zestimate®
$219/sqft
$4,056 Estimated rent
Home value
$804,300
$732,000 - $885,000
$4,056/mo
Zestimate® history
Loading...
Owner options
Explore your selling options
What's special
Peace & Tranquility Calling? Check out 103 Cone Road in Ormond Beach! Centrally located off SR 40 on 5 fenced acres, this country home has it all! With just over 3,700 Living sf, there is room for everyone and a total of 4,699 sf including the air conditioned, 2.5 Car Garage (perfect for 2 Vehicles plus Motorcycle or Golf Cart), pool & porches! Inside you will find 3 spacious bedrooms and 3 full baths, gorgeous kitchen with granite countertops, stainless appliances & an abundance of wood cabinets. Tile or Laminate Flooring throughout. The owners suite has an additional 13x15 sitting room that could be used as a nursery, office or reading room. Relaxing 17x22 Florida Room is under A/C and the perfect place to watch the wildlife outdoors! THE MAN CAVE, located inside, is 12x19, complete with darkening curtains, tv mount. OUTSIDE: Soak up the sun by the Pool, 30x40 Metal Building/Workshop on slab, 40x50 Horse Barn, Two Ponds. Roof 2017. Two A/C's & Water Heater 2018. Paved Road! Great location, 8 minutes to I-95, 20 Minutes to the Beach, 10 Minutes to Publix, Wal-Mart, Restaurants, Medical, 20 Minutes to Area Colleges including Embry Riddle & Daytona State! Travel West to the Ocala National Forest and area fresh water springs. Half day trips to St. Augustine, Mt Dora, Cape Canaveral, Orlando and more!
Zillow last checked: 8 hours ago
Listing updated: July 17, 2025 at 03:47pm
Listed by:
Sheri Carter 386-689-6095,
Coldwell Banker Coast Realty
Bought with:
Sheri Carter, 3295308
Coldwell Banker Coast Realty
Source: DBAMLS,MLS#: 1213928
Facts & features
Interior
Bedrooms & bathrooms
- Bedrooms: 3
- Bathrooms: 3
- Full bathrooms: 3
Bedroom 1
- Level: Main
- Area: 304 Square Feet
- Dimensions: 16.00 x 19.00
Bedroom 2
- Level: Main
- Area: 342 Square Feet
- Dimensions: 18.00 x 19.00
Bedroom 3
- Level: Main
- Area: 170 Square Feet
- Dimensions: 10.00 x 17.00
Bonus room
- Description: Nursery/Office off Owners Suite
- Level: Main
- Area: 195 Square Feet
- Dimensions: 13.00 x 15.00
Dining room
- Level: Main
- Area: 198 Square Feet
- Dimensions: 12.00 x 16.50
Family room
- Level: Main
- Area: 325 Square Feet
- Dimensions: 13.00 x 25.00
Florida room
- Level: Main
- Area: 374 Square Feet
- Dimensions: 17.00 x 22.00
Game room
- Description: His/Her Cave
- Level: Main
- Area: 228 Square Feet
- Dimensions: 12.00 x 19.00
Great room
- Level: Main
- Area: 357 Square Feet
- Dimensions: 17.00 x 21.00
Kitchen
- Level: Main
- Area: 357 Square Feet
- Dimensions: 17.00 x 21.00
Other
- Description: Screened Porch
- Level: Main
- Area: 152 Square Feet
- Dimensions: 8.00 x 19.00
Heating
- Central
Cooling
- Central Air, Multi Units
Appliances
- Included: Water Softener Owned, Washer, Refrigerator, Microwave, Electric Water Heater, Electric Oven, Dryer, Dishwasher
- Laundry: Electric Dryer Hookup, In Unit, Washer Hookup
Features
- Breakfast Bar, Ceiling Fan(s), Eat-in Kitchen, Entrance Foyer, In-Law Floorplan, Kitchen Island, Primary Bathroom - Shower No Tub, Split Bedrooms, Walk-In Closet(s)
- Flooring: Laminate, Tile
- Number of fireplaces: 2
Interior area
- Total structure area: 4,699
- Total interior livable area: 3,721 sqft
Property
Parking
- Total spaces: 2
- Parking features: Additional Parking, Detached, Garage, Garage Door Opener, RV Access/Parking
- Garage spaces: 2
Features
- Levels: One
- Stories: 1
- Patio & porch: Porch, Rear Porch, Screened
- Pool features: In Ground
- Fencing: Full,Wire
- Has view: Yes
- View description: Pond, Pool, Trees/Woods
- Has water view: Yes
- Water view: Pond
Lot
- Size: 5 Acres
- Dimensions: 350 x 620 appro x imately
- Features: Many Trees, Wooded
Details
- Additional structures: Barn(s), Workshop
- Parcel number: 413000000142
- Zoning description: Residential
Construction
Type & style
- Home type: SingleFamily
- Architectural style: Ranch
- Property subtype: Single Family Residence, Residential
Materials
- Block, Concrete, Stucco
- Foundation: Slab
- Roof: Shingle
Condition
- Updated/Remodeled
- New construction: No
- Year built: 1978
Utilities & green energy
- Sewer: Septic Tank
- Water: Private, Well
- Utilities for property: Cable Available, Electricity Connected, Water Connected
Community & neighborhood
Security
- Security features: Entry Phone/Intercom
Location
- Region: Ormond Beach
- Subdivision: Rima Ridge Ranchettes
Other
Other facts
- Listing terms: Cash,Conventional,FHA,VA Loan
- Road surface type: Asphalt
Price history
| Date | Event | Price |
|---|---|---|
| 7/17/2025 | Sold | $815,000-6.9%$219/sqft |
Source: | ||
| 6/12/2025 | Pending sale | $875,000$235/sqft |
Source: | ||
| 5/29/2025 | Listed for sale | $875,000+105.9%$235/sqft |
Source: | ||
| 5/3/2018 | Sold | $425,000-5.5%$114/sqft |
Source: | ||
| 3/30/2018 | Price change | $449,9000%$121/sqft |
Source: Real Estate Solutions Realty LLC #1039770 Report a problem | ||
Public tax history
| Year | Property taxes | Tax assessment |
|---|---|---|
| 2024 | $6,619 +2.1% | $395,196 +3% |
| 2023 | $6,485 +1.4% | $383,686 +3% |
| 2022 | $6,393 | $372,511 +3% |
Find assessor info on the county website
Neighborhood: 32174
Nearby schools
GreatSchools rating
- 6/10Pathways Elementary SchoolGrades: PK-5Distance: 4.7 mi
- 5/10David C Hinson Sr Middle SchoolGrades: 6-8Distance: 7.1 mi
- 4/10Mainland High SchoolGrades: 9-12Distance: 10.6 mi
Schools provided by the listing agent
- Elementary: Pathways
- Middle: Hinson
- High: Mainland
Source: DBAMLS. This data may not be complete. We recommend contacting the local school district to confirm school assignments for this home.
Get a cash offer in 3 minutes
Find out how much your home could sell for in as little as 3 minutes with a no-obligation cash offer.
Estimated market value$804,300
Get a cash offer in 3 minutes
Find out how much your home could sell for in as little as 3 minutes with a no-obligation cash offer.
Estimated market value
$804,300

