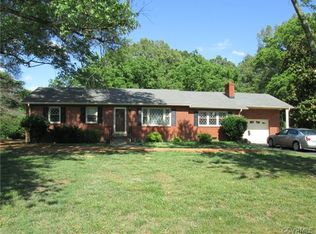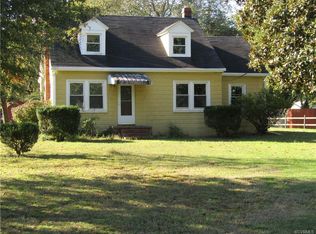Sold for $198,000
$198,000
103 Covey Rd, Sandston, VA 23150
2beds
805sqft
Single Family Residence
Built in 1974
1.02 Acres Lot
$266,100 Zestimate®
$246/sqft
$1,611 Estimated rent
Home value
$266,100
$250,000 - $282,000
$1,611/mo
Zestimate® history
Loading...
Owner options
Explore your selling options
What's special
Market Adjustment to $220,000 !!!! Very nice Starter Home in the Sandston area on 1-acre. This quant 2-Bedroom home has a large Living Room, Eat-In Kitchen with Fireplace and wood stove, Bedrooms with Wood Floors, and Hall Bath with Tub. The Attached Garage has enough area for a Workshop, as well, Sit out on the Patio Deck overlooking your 1-acre of land. Convenience of Heat Pump and Central Air system. Nice quiet neighborhood not far from restaurants and shopping. This home is selling As Is with a Special Warranty Deed.
Zillow last checked: 8 hours ago
Listing updated: July 16, 2025 at 03:37am
Listed by:
David Liggan 804-441-4005,
EXP Realty LLC
Bought with:
Frank Allocca, 0225237121
Neumann & Dunn Real Estate
Source: CVRMLS,MLS#: 2510547 Originating MLS: Central Virginia Regional MLS
Originating MLS: Central Virginia Regional MLS
Facts & features
Interior
Bedrooms & bathrooms
- Bedrooms: 2
- Bathrooms: 1
- Full bathrooms: 1
Primary bedroom
- Description: wood floor
- Level: First
- Dimensions: 0 x 0
Bedroom 2
- Description: wood floor
- Level: First
- Dimensions: 0 x 0
Other
- Description: Tub
- Level: First
Kitchen
- Description: Fireplace, vinyl floor
- Level: First
- Dimensions: 0 x 0
Living room
- Description: wood floor
- Level: First
- Dimensions: 0 x 0
Heating
- Electric, Heat Pump
Cooling
- Central Air, Heat Pump
Appliances
- Included: Electric Cooking, Electric Water Heater, Refrigerator, Stove
- Laundry: Washer Hookup, Dryer Hookup
Features
- Bedroom on Main Level, Ceiling Fan(s), Eat-in Kitchen, Laminate Counters
- Flooring: Vinyl, Wood
- Basement: Crawl Space
- Attic: Pull Down Stairs
- Number of fireplaces: 1
- Fireplace features: Masonry
Interior area
- Total interior livable area: 805 sqft
- Finished area above ground: 805
- Finished area below ground: 0
Property
Parking
- Total spaces: 1
- Parking features: Attached, Garage, Off Street, Two Spaces, Shared Driveway
- Attached garage spaces: 1
- Has uncovered spaces: Yes
Features
- Levels: One
- Stories: 1
- Patio & porch: Deck
- Pool features: None
- Fencing: None
Lot
- Size: 1.02 Acres
- Features: Level
Details
- Parcel number: 8507119486
- Zoning description: A1
- Special conditions: Corporate Listing
Construction
Type & style
- Home type: SingleFamily
- Architectural style: Ranch
- Property subtype: Single Family Residence
Materials
- Aluminum Siding, Drywall, Frame
- Roof: Composition
Condition
- Resale
- New construction: No
- Year built: 1974
Utilities & green energy
- Sewer: Septic Tank
- Water: Well
Community & neighborhood
Location
- Region: Sandston
- Subdivision: Currituck Farms
Other
Other facts
- Ownership: Corporate
- Ownership type: Corporation
Price history
| Date | Event | Price |
|---|---|---|
| 7/15/2025 | Sold | $198,000-10%$246/sqft |
Source: | ||
| 6/11/2025 | Pending sale | $220,000$273/sqft |
Source: | ||
| 5/28/2025 | Price change | $220,000-5.2%$273/sqft |
Source: | ||
| 4/18/2025 | Listed for sale | $232,000+34.1%$288/sqft |
Source: | ||
| 1/10/2025 | Sold | $173,047+1.8%$215/sqft |
Source: Public Record Report a problem | ||
Public tax history
| Year | Property taxes | Tax assessment |
|---|---|---|
| 2025 | $1,619 +3.5% | $195,000 +6% |
| 2024 | $1,563 +5.5% | $183,900 +5.5% |
| 2023 | $1,482 +13.4% | $174,300 +13.4% |
Find assessor info on the county website
Neighborhood: 23150
Nearby schools
GreatSchools rating
- 4/10Seven Pines Elementary SchoolGrades: PK-5Distance: 4 mi
- 3/10Elko Middle SchoolGrades: 6-8Distance: 0.4 mi
- 2/10Varina High SchoolGrades: 9-12Distance: 8.5 mi
Schools provided by the listing agent
- Elementary: Seven Pines
- Middle: Elko
- High: Varina
Source: CVRMLS. This data may not be complete. We recommend contacting the local school district to confirm school assignments for this home.
Get a cash offer in 3 minutes
Find out how much your home could sell for in as little as 3 minutes with a no-obligation cash offer.
Estimated market value$266,100
Get a cash offer in 3 minutes
Find out how much your home could sell for in as little as 3 minutes with a no-obligation cash offer.
Estimated market value
$266,100

