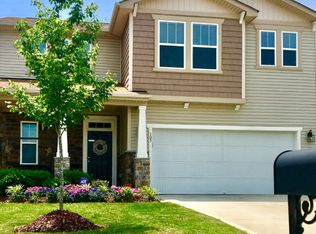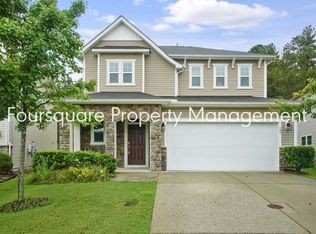Sold for $468,000
$468,000
103 Daneborg Rd, Durham, NC 27703
3beds
2,491sqft
Single Family Residence, Residential
Built in 2011
5,227.2 Square Feet Lot
$444,000 Zestimate®
$188/sqft
$2,588 Estimated rent
Home value
$444,000
$422,000 - $466,000
$2,588/mo
Zestimate® history
Loading...
Owner options
Explore your selling options
What's special
Stunning home in Orchard Ridge with open-concept design. The first floor boasts a vast living space with gorgeous hardwoods and cozy fireplace and a well-appointed kitchen with dark cabinetry. Choose between a downstairs den, office or versatile bonus room off the living area. The second floor unveils a luxurious main suite with a walk-in closet and spa-like bathroom, accompanied by two generous bedrooms, one with WIC, and a sun-drenched loft that doubles as a second office and living space. Home has a whole house audio system. Custom blinds and window treatments throughout. Exterior charms include a welcoming front porch, covered back patio w/built-in gas grill, pergola, brick walkway, and a 2-car garage. Stainless steel appliances and washer/dryer convey. New roof with warranty 2023. Furnishings negotiable. Enjoy proximity to local amenities. Your dream home awaits!
Zillow last checked: 8 hours ago
Listing updated: October 27, 2025 at 11:35pm
Listed by:
Tanya M. Kelly 919-289-8492,
ROCSITE RESIDENTIAL LLC,
Adam R. Dickens,
ROCSITE RESIDENTIAL LLC
Bought with:
Non Member
Non Member Office
Source: Doorify MLS,MLS#: 2532753
Facts & features
Interior
Bedrooms & bathrooms
- Bedrooms: 3
- Bathrooms: 3
- Full bathrooms: 2
- 1/2 bathrooms: 1
Heating
- Electric, Forced Air, Zoned
Cooling
- Electric, Heat Pump, Zoned
Appliances
- Included: Dishwasher, Dryer, Electric Water Heater, Gas Cooktop, Gas Range, Indoor Grill, Microwave, Plumbed For Ice Maker, Refrigerator, Washer
- Laundry: Laundry Room, Main Level
Features
- Bathtub Only, Ceiling Fan(s), Double Vanity, Entrance Foyer, Granite Counters, High Ceilings, High Speed Internet, Living/Dining Room Combination, Smooth Ceilings, Soaking Tub, Walk-In Shower, Water Closet
- Flooring: Carpet, Ceramic Tile, Wood
- Windows: Blinds
- Number of fireplaces: 1
- Fireplace features: Gas Log, Living Room
Interior area
- Total structure area: 2,491
- Total interior livable area: 2,491 sqft
- Finished area above ground: 2,491
- Finished area below ground: 0
Property
Parking
- Total spaces: 2
- Parking features: Attached, Concrete, Driveway, Garage, Garage Door Opener, Garage Faces Front
- Attached garage spaces: 2
Features
- Levels: Two
- Stories: 2
- Patio & porch: Covered, Patio, Porch
- Exterior features: Gas Grill, Rain Gutters
- Has view: Yes
Lot
- Size: 5,227 sqft
- Dimensions: 50 x 105
- Features: Open Lot
Details
- Parcel number: 212565
- Zoning: PDR
Construction
Type & style
- Home type: SingleFamily
- Architectural style: Traditional, Transitional
- Property subtype: Single Family Residence, Residential
Materials
- Brick, Vinyl Siding
- Foundation: Slab
Condition
- New construction: No
- Year built: 2011
Utilities & green energy
- Sewer: Public Sewer
- Water: Public
- Utilities for property: Cable Available
Community & neighborhood
Location
- Region: Durham
- Subdivision: Orchard Ridge
HOA & financial
HOA
- Has HOA: Yes
- HOA fee: $60 monthly
Price history
| Date | Event | Price |
|---|---|---|
| 1/11/2026 | Listing removed | $2,700$1/sqft |
Source: Zillow Rentals Report a problem | ||
| 12/6/2025 | Listed for rent | $2,700$1/sqft |
Source: Zillow Rentals Report a problem | ||
| 1/2/2024 | Sold | $468,000-1.5%$188/sqft |
Source: | ||
| 12/2/2023 | Pending sale | $475,000$191/sqft |
Source: BURMLS #2532753 Report a problem | ||
| 11/5/2023 | Price change | $475,000-2.9%$191/sqft |
Source: | ||
Public tax history
| Year | Property taxes | Tax assessment |
|---|---|---|
| 2025 | $4,895 +29.6% | $493,796 +82.3% |
| 2024 | $3,778 +6.5% | $270,870 |
| 2023 | $3,548 +2.3% | $270,870 |
Find assessor info on the county website
Neighborhood: 27703
Nearby schools
GreatSchools rating
- 4/10Spring Valley Elementary SchoolGrades: PK-5Distance: 0.6 mi
- 5/10Neal MiddleGrades: 6-8Distance: 2.8 mi
- 1/10Southern School of Energy and SustainabilityGrades: 9-12Distance: 2.9 mi
Schools provided by the listing agent
- Elementary: Durham - Spring Valley
- Middle: Durham - Neal
- High: Durham - Southern
Source: Doorify MLS. This data may not be complete. We recommend contacting the local school district to confirm school assignments for this home.
Get a cash offer in 3 minutes
Find out how much your home could sell for in as little as 3 minutes with a no-obligation cash offer.
Estimated market value
$444,000

