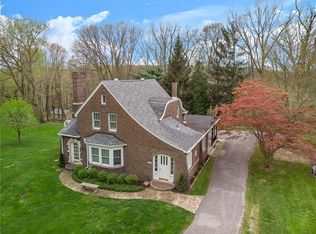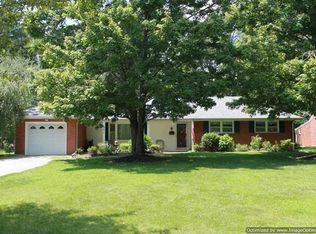Sold for $469,000
$469,000
103 Darlington Rd, Beaver Falls, PA 15010
4beds
3,388sqft
Single Family Residence
Built in 1937
2.4 Acres Lot
$488,200 Zestimate®
$138/sqft
$4,030 Estimated rent
Home value
$488,200
$415,000 - $571,000
$4,030/mo
Zestimate® history
Loading...
Owner options
Explore your selling options
What's special
Welcome to this amazing all brick 4 BR home that sits on 2.4 acres. Custom woodwork & details throughout! Large eat-in kitchen w/island, sub-zero Rf, double oven, built-in hutches. DR features French doors that open to a brick patio. Extra spacious LR that features a fireplace & 2double door entrances. Den boast built in bookcases. Master BR has a walk in closet along with 2 other closets & full bath w/marble counter. 4th BR also has bathroom. Huge finished 3rd fl.Basement includes a family rm & laundry rm.w/laundry chutes. Outside features 2 brick patios, newer fence, double car garage Storage garage. There is a newer workshop with heat & electric! Ton’s of storage throughout home! Beautiful property! Close to Rts 376 & 51 for convenience especially if you work in Pittsburgh! So much more to describe in this amazing home!
Zillow last checked: 8 hours ago
Listing updated: February 03, 2025 at 10:49am
Listed by:
Stephanie Muntean 724-772-8822,
HOWARD HANNA REAL ESTATE SERVICES
Bought with:
Rick Maiella, RS228851
HOWARD HANNA REAL ESTATE SERVICES
Source: WPMLS,MLS#: 1683057 Originating MLS: West Penn Multi-List
Originating MLS: West Penn Multi-List
Facts & features
Interior
Bedrooms & bathrooms
- Bedrooms: 4
- Bathrooms: 5
- Full bathrooms: 3
- 1/2 bathrooms: 2
Primary bedroom
- Level: Upper
- Dimensions: 16x15
Bedroom 2
- Level: Upper
- Dimensions: 16x11
Bedroom 3
- Level: Upper
- Dimensions: 15x10
Bedroom 4
- Level: Upper
- Dimensions: 9x9
Bonus room
- Level: Upper
- Dimensions: 40x22
Den
- Level: Main
- Dimensions: 11x8
Dining room
- Level: Main
- Dimensions: 17x12
Family room
- Level: Lower
- Dimensions: 27x15
Kitchen
- Level: Main
- Dimensions: 20x11
Living room
- Level: Main
- Dimensions: 30x15
Heating
- Forced Air, Gas
Cooling
- Central Air
Appliances
- Included: Some Electric Appliances, Cooktop, Dryer, Dishwasher, Refrigerator, Washer
Features
- Pantry, Window Treatments
- Flooring: Ceramic Tile, Hardwood, Carpet
- Windows: Window Treatments
- Basement: Finished,Walk-Up Access
- Number of fireplaces: 1
- Fireplace features: Family/Living/Great Room
Interior area
- Total structure area: 3,388
- Total interior livable area: 3,388 sqft
Property
Parking
- Total spaces: 2
- Parking features: Detached, Garage, Garage Door Opener
- Has garage: Yes
Features
- Levels: Three Or More
- Stories: 3
Lot
- Size: 2.40 Acres
- Dimensions: 101 x 1017 x 1048 x 106
Details
- Parcel number: 720050404000
Construction
Type & style
- Home type: SingleFamily
- Architectural style: Colonial,Three Story
- Property subtype: Single Family Residence
Materials
- Brick
- Roof: Slate
Condition
- Resale
- Year built: 1937
Utilities & green energy
- Sewer: Public Sewer
- Water: Public
Community & neighborhood
Location
- Region: Beaver Falls
Price history
| Date | Event | Price |
|---|---|---|
| 2/1/2025 | Pending sale | $460,000-1.9%$136/sqft |
Source: | ||
| 1/31/2025 | Sold | $469,000+2%$138/sqft |
Source: | ||
| 12/23/2024 | Contingent | $460,000$136/sqft |
Source: | ||
| 12/16/2024 | Listed for sale | $460,000+46%$136/sqft |
Source: | ||
| 11/20/2017 | Sold | $315,000+1.6%$93/sqft |
Source: | ||
Public tax history
| Year | Property taxes | Tax assessment |
|---|---|---|
| 2023 | $5,912 | $52,200 |
| 2022 | $5,912 +0.9% | $52,200 |
| 2021 | $5,859 +1.8% | $52,200 |
Find assessor info on the county website
Neighborhood: 15010
Nearby schools
GreatSchools rating
- NAPatterson Primary SchoolGrades: K-2Distance: 0.5 mi
- 5/10Highland Middle SchoolGrades: 5-8Distance: 2.3 mi
- 7/10Blackhawk High SchoolGrades: 9-12Distance: 3.9 mi
Schools provided by the listing agent
- District: Blackhawk
Source: WPMLS. This data may not be complete. We recommend contacting the local school district to confirm school assignments for this home.

Get pre-qualified for a loan
At Zillow Home Loans, we can pre-qualify you in as little as 5 minutes with no impact to your credit score.An equal housing lender. NMLS #10287.

