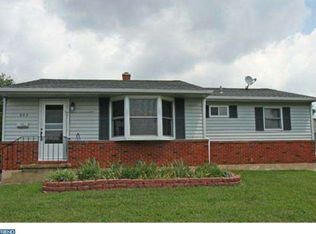Sold for $375,000
$375,000
103 David Rd, Wilmington, DE 19804
4beds
1,900sqft
Single Family Residence
Built in 1956
8,276 Square Feet Lot
$313,300 Zestimate®
$197/sqft
$2,517 Estimated rent
Home value
$313,300
$282,000 - $348,000
$2,517/mo
Zestimate® history
Loading...
Owner options
Explore your selling options
What's special
Spacious split! Plenty of living space with a nice size yard. This 4 bedroom 2 full bath shows pride of ownership. Enter into the living room with beautiful wood floors. The main floor features an open floor plan where the living room leads to the eating area and kitchen. Sliders lead to a nice screened porch offering plenty of room for entertaining. Walk out of the screened porch to a deck that over looks a fenced yard with storage shed. A patio is perfectly placed at the lower level and sliders lead to into the lower level. The upper level features 4 bedrooms and a full bath. The largest of the bedrooms is located a few steps up to the third level providing privacy from the other three bedrooms. The lower level includes a 2nd full bath and a large family room. A partial basement includes the laundry area and a nice amount of storage area. Another great feature is the oversized driveway. The beautiful community of Bestfield is conveniently located close to Rt 141, I95 and RT 1. Located Near Conrad School and DMA.
Zillow last checked: 8 hours ago
Listing updated: August 28, 2025 at 03:57am
Listed by:
Tom Riccio 302-999-9880,
RE/MAX Point Realty
Bought with:
Melissa Spencer, RS0038909
Patterson-Schwartz-Newark
David Landon, 521092
Patterson-Schwartz-Newark
Source: Bright MLS,MLS#: DENC2085036
Facts & features
Interior
Bedrooms & bathrooms
- Bedrooms: 4
- Bathrooms: 2
- Full bathrooms: 2
Bedroom 1
- Level: Upper
- Area: 168 Square Feet
- Dimensions: 14 x 12
Bedroom 2
- Level: Upper
- Area: 156 Square Feet
- Dimensions: 13 x 12
Bedroom 3
- Level: Upper
- Area: 132 Square Feet
- Dimensions: 12 x 11
Bedroom 4
- Level: Upper
- Area: 100 Square Feet
- Dimensions: 10 x 10
Family room
- Level: Lower
- Area: 352 Square Feet
- Dimensions: 22 x 16
Kitchen
- Level: Main
- Area: 220 Square Feet
- Dimensions: 20 x 11
Living room
- Level: Main
- Area: 196 Square Feet
- Dimensions: 14 x 14
Screened porch
- Level: Main
- Area: 221 Square Feet
- Dimensions: 17 x 13
Heating
- Forced Air, Natural Gas
Cooling
- Central Air, Electric
Appliances
- Included: Gas Water Heater
Features
- Basement: Partial
- Has fireplace: No
Interior area
- Total structure area: 1,900
- Total interior livable area: 1,900 sqft
- Finished area above ground: 1,333
- Finished area below ground: 567
Property
Parking
- Total spaces: 5
- Parking features: Off Street
Accessibility
- Accessibility features: None
Features
- Levels: Multi/Split,Three and One Half
- Stories: 3
- Patio & porch: Screened Porch
- Pool features: None
Lot
- Size: 8,276 sqft
- Dimensions: 65.00 x 125.00
Details
- Additional structures: Above Grade, Below Grade
- Parcel number: 07042.30442
- Zoning: NC5
- Special conditions: Standard
Construction
Type & style
- Home type: SingleFamily
- Property subtype: Single Family Residence
Materials
- Vinyl Siding, Aluminum Siding
- Foundation: Permanent
Condition
- New construction: No
- Year built: 1956
Utilities & green energy
- Sewer: Public Sewer
- Water: Public
Community & neighborhood
Location
- Region: Wilmington
- Subdivision: Bestfield
Other
Other facts
- Listing agreement: Exclusive Right To Sell
- Ownership: Fee Simple
Price history
| Date | Event | Price |
|---|---|---|
| 8/28/2025 | Sold | $375,000-8.5%$197/sqft |
Source: | ||
| 7/13/2025 | Pending sale | $409,900$216/sqft |
Source: | ||
| 7/8/2025 | Listed for sale | $409,900+115.9%$216/sqft |
Source: | ||
| 3/31/2003 | Sold | $189,900$100/sqft |
Source: Public Record Report a problem | ||
Public tax history
| Year | Property taxes | Tax assessment |
|---|---|---|
| 2025 | -- | $351,700 +585.6% |
| 2024 | $1,902 +13.4% | $51,300 |
| 2023 | $1,677 -1.2% | $51,300 |
Find assessor info on the county website
Neighborhood: 19804
Nearby schools
GreatSchools rating
- 7/10Richey Elementary SchoolGrades: K-5Distance: 0.2 mi
- 3/10Dickinson (John) High SchoolGrades: 6-12Distance: 3.3 mi
- 1/10Skyline Middle SchoolGrades: 6-8Distance: 4.1 mi
Schools provided by the listing agent
- District: Red Clay Consolidated
Source: Bright MLS. This data may not be complete. We recommend contacting the local school district to confirm school assignments for this home.
Get a cash offer in 3 minutes
Find out how much your home could sell for in as little as 3 minutes with a no-obligation cash offer.
Estimated market value$313,300
Get a cash offer in 3 minutes
Find out how much your home could sell for in as little as 3 minutes with a no-obligation cash offer.
Estimated market value
$313,300
