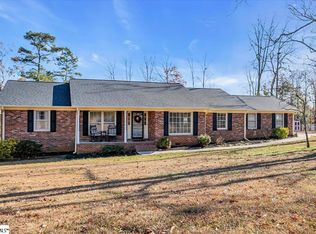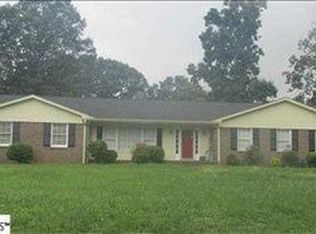Sold for $327,500
$327,500
103 Del Riso Cir, Easley, SC 29642
4beds
1,804sqft
Single Family Residence, Residential
Built in ----
0.58 Acres Lot
$348,200 Zestimate®
$182/sqft
$2,154 Estimated rent
Home value
$348,200
$289,000 - $421,000
$2,154/mo
Zestimate® history
Loading...
Owner options
Explore your selling options
What's special
GREAT PRICE ENHANCEMENT!! Home has new roof and ceilings after storm repair. Motivated sellers! Come make this home today! Welcome to the quiet and peaceful Del Riso. This original owner home has been well cared for and loved since the day it was built and boasts a ton of renovation on the interior and exterior. Situated in the Anderson 1, one of the top rated school districts in the area, this property has 4 bedrooms, 2 full baths, open floor plan, new luxury laminate flooring, large primary bedroom and sits on over half an acre. Full fenced in backyard, monster carport, two storage sheds and a massive screened in porch with vaulted ceilings and attached grilling deck. Added double driveway, new HVAC and new water heater in 2022. There is plenty of elbow room here so stop by and take a seat on the front porch and enjoy the quiet!
Zillow last checked: 8 hours ago
Listing updated: March 09, 2025 at 10:16am
Listed by:
Taylor Mounce 864-430-6768,
BHHS C.Dan Joyner-Woodruff Rd
Bought with:
Ashley Porchetta
Encore Realty
Source: Greater Greenville AOR,MLS#: 1537543
Facts & features
Interior
Bedrooms & bathrooms
- Bedrooms: 4
- Bathrooms: 2
- Full bathrooms: 2
- Main level bathrooms: 2
- Main level bedrooms: 4
Primary bedroom
- Area: 204
- Dimensions: 12 x 17
Bedroom 2
- Area: 144
- Dimensions: 12 x 12
Bedroom 3
- Area: 143
- Dimensions: 11 x 13
Bedroom 4
- Area: 110
- Dimensions: 10 x 11
Primary bathroom
- Features: Full Bath, Shower Only, Walk-In Closet(s)
- Level: Main
Dining room
- Area: 110
- Dimensions: 11 x 10
Kitchen
- Area: 221
- Dimensions: 17 x 13
Living room
- Area: 391
- Dimensions: 17 x 23
Heating
- Forced Air, Natural Gas
Cooling
- Central Air, Electric
Appliances
- Included: Gas Cooktop, Dishwasher, Disposal, Refrigerator, Electric Oven, Range Hood, Gas Water Heater
- Laundry: 1st Floor, Walk-in, Electric Dryer Hookup, Washer Hookup, Laundry Room
Features
- Ceiling Fan(s), Ceiling Blown, Open Floorplan, Laminate Counters, Pantry
- Flooring: Carpet, Luxury Vinyl
- Basement: None
- Attic: Pull Down Stairs,Storage
- Number of fireplaces: 1
- Fireplace features: Gas Log
Interior area
- Total structure area: 1,778
- Total interior livable area: 1,804 sqft
Property
Parking
- Total spaces: 2
- Parking features: Detached Carport, Carport, Parking Pad, Concrete
- Garage spaces: 2
- Has carport: Yes
- Has uncovered spaces: Yes
Features
- Levels: One
- Stories: 1
- Patio & porch: Deck, Front Porch, Screened
- Fencing: Fenced
Lot
- Size: 0.58 Acres
- Dimensions: 170 x 150
- Features: Few Trees, 1/2 - Acre
- Topography: Level
Details
- Parcel number: 2140501002000
Construction
Type & style
- Home type: SingleFamily
- Architectural style: Ranch
- Property subtype: Single Family Residence, Residential
Materials
- Vinyl Siding
- Foundation: Crawl Space
- Roof: Composition
Utilities & green energy
- Sewer: Public Sewer
- Water: Public
- Utilities for property: Cable Available
Community & neighborhood
Community
- Community features: None
Location
- Region: Easley
- Subdivision: Del Riso
Price history
| Date | Event | Price |
|---|---|---|
| 3/7/2025 | Sold | $327,500-0.7%$182/sqft |
Source: | ||
| 2/1/2025 | Contingent | $329,900$183/sqft |
Source: | ||
| 1/7/2025 | Price change | $329,900-5.7%$183/sqft |
Source: | ||
| 12/6/2024 | Listed for sale | $349,900$194/sqft |
Source: | ||
| 10/7/2024 | Listing removed | $349,900$194/sqft |
Source: BHHS broker feed #1537543 Report a problem | ||
Public tax history
| Year | Property taxes | Tax assessment |
|---|---|---|
| 2024 | -- | $7,150 |
| 2023 | $2,048 +1.1% | $7,150 |
| 2022 | $2,026 +5.5% | $7,150 -10.6% |
Find assessor info on the county website
Neighborhood: 29642
Nearby schools
GreatSchools rating
- 5/10Wren Elementary SchoolGrades: PK-5Distance: 2.6 mi
- 5/10Wren Middle SchoolGrades: 6-8Distance: 2.2 mi
- 9/10Wren High SchoolGrades: 9-12Distance: 2.4 mi
Schools provided by the listing agent
- Elementary: Concrete
- Middle: Powdersville
- High: Wren
Source: Greater Greenville AOR. This data may not be complete. We recommend contacting the local school district to confirm school assignments for this home.
Get a cash offer in 3 minutes
Find out how much your home could sell for in as little as 3 minutes with a no-obligation cash offer.
Estimated market value$348,200
Get a cash offer in 3 minutes
Find out how much your home could sell for in as little as 3 minutes with a no-obligation cash offer.
Estimated market value
$348,200

