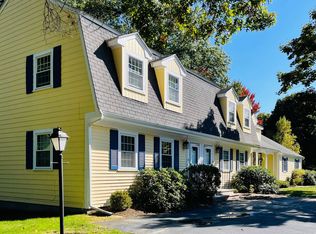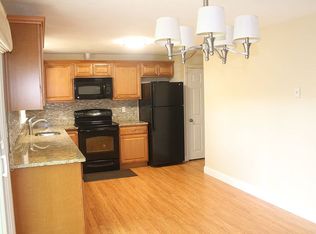Very proud home ownership. Meticulously maintained and thoughtfully improved two bedrooms townhouse at desirable Drummer Farm close to South Acton train station. New Bryant 4 ton heat pump/air handler Jan. 2019 just in time to save winter utility bill. Anderson double slider, both first and second level hardwood floor 2013, new granite kitchen countertop 2019, new water tank 2016, new beautiful bulkhead just to name a few. South facing bright and spacious living room, open to dining room to private backyard, two spacious bedrooms upstairs with California closet. Beautifully finished heated basement with many recessed lights makes this 400sf area perfect for office/play/exercise room. Ample storage in Attic, Laundry hook up utility room, two assigned & guest parking available. Drummer Farm's beautiful landscaping is perfect for walking, swimming pool for kids and pet friendly policy. Close to shop, school, and conservation trails
This property is off market, which means it's not currently listed for sale or rent on Zillow. This may be different from what's available on other websites or public sources.

