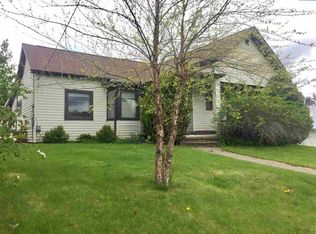Sold for $410,000
$410,000
103 E Spring St, Uniontown, WA 99179
3beds
2,354sqft
Single Family Residence
Built in 1908
0.68 Acres Lot
$408,200 Zestimate®
$174/sqft
$2,449 Estimated rent
Home value
$408,200
$318,000 - $522,000
$2,449/mo
Zestimate® history
Loading...
Owner options
Explore your selling options
What's special
MLS# 283882 Step into the early history of Whitman County with this stunning farmhouse nestled on a spacious 2/3 of an acre, yet located in city limits with full city utilities. You will discover the perfect blend of historic charm and modern convenience in this beautifully updated home. Originally built over a century ago, with artifacts dating back to the 1880s, this home is one of Whitman County’s oldest treasures — now thoughtfully renovated from the studs while preserving its rich character. This home features a high efficiency gas furnace, updated electrical, new kitchen & bathrooms, yet so much original charm with stained glass, antique glass parlor doors, and the original wood banister, plus all appliances are included! The main floor features a beautifully remodeled kitchen, eat-in dining area, a spacious living room, and an adjacent reading area. Conveniently located on the main floor is a huge primary suite with walk-in closet, ensuite bath with a large walk-in shower, and direct access to the large deck & patio space. Down the hall you will find a main floor laundry area with a classic original clawfoot tub that adds a vintage touch. Follow the wooden staircase from the main floor to a large family/game room. A hallway with ample storage leads to a newly remodeled 3/4 bath and two generous bedrooms. Downstairs is the cellar with a separate entrance to the outside, lots of room for canning, storage and supplies. Outdoors is a gardener’s paradise with six raised beds to grow your own food, established perennials, and an abundance of fruit-producing plants, including thornless raspberries, blackberries, and white grapes. Collect fresh eggs from your own chickens in the covered coop inside a charming small barn/garage with 5 solar panels! The detached car garage/shop is a dream with a built-in workbench, ample amount of storage, an RV electrical hook up and the space is heated. Best of all, the garage also includes a finished living space featuring a loft bed, ¾ bath, washer/dryer hookup, new water heater, and an efficiency kitchen – perfect for guests, hobbies, or rental income. Children will love the play structure, tree climbing, and fun footbridges over the short seasonal creek. Mature, well-maintained trees provide beauty, shade, and privacy throughout the property (maple, Austrian pine, fruit trees, dogwood, lilacs & many more). Come see it for yourself — but be warned, you may fall in love! Buyers should measure square footage to satisfy own
Zillow last checked: 8 hours ago
Listing updated: July 08, 2025 at 05:05pm
Listed by:
Kris Finch 509-432-1238,
RE/MAX Home and Land
Bought with:
Kris Finch, 76164
RE/MAX Home and Land
Source: PACMLS,MLS#: 283882
Facts & features
Interior
Bedrooms & bathrooms
- Bedrooms: 3
- Bathrooms: 4
- 3/4 bathrooms: 4
Bedroom
- Level: Main
Bedroom 1
- Level: Upper
Bedroom 2
- Level: Upper
Bedroom 3
- Level: Shop
Dining room
- Level: Main
Family room
- Level: Upper
Kitchen
- Level: Main
Living room
- Level: Main
Heating
- Forced Air, Furnace, Natural Gas
Appliances
- Included: Dishwasher, Dryer, Range/Oven, Refrigerator, Washer, Water Softener Owned, Water Heater
Features
- Flooring: Carpet, Laminate
- Windows: Double Pane Windows, Windows - Vinyl, Wood Frames
- Basement: Yes
- Has fireplace: No
Interior area
- Total structure area: 2,657
- Total interior livable area: 2,354 sqft
Property
Parking
- Total spaces: 1
- Parking features: Detached, 2 car, Off Street, RV Parking - Open, Workshop
- Garage spaces: 1
Features
- Levels: 2 Story w/Basement
- Stories: 2
- Patio & porch: Deck/Open, Patio/Open
- Fencing: Partial
- Has view: Yes
Lot
- Size: 0.68 Acres
- Dimensions: 200 x 150
- Features: Located in City Limits, Garden, Wooded, Corner Lot
Details
- Additional structures: Barn(s), Shop, Storage, Poultry Coop
- Parcel number: 118259903010000
- Zoning description: Residential
Construction
Type & style
- Home type: SingleFamily
- Property subtype: Single Family Residence
Materials
- Roof: Comp Shingle
Condition
- Existing Construction (Not New)
- New construction: No
- Year built: 1908
Utilities & green energy
- Water: Public
- Utilities for property: Sewer Connected
Community & neighborhood
Location
- Region: Uniontown
- Subdivision: None/na,Colton/johnson
Other
Other facts
- Listing terms: Cash,Conventional,FHA,VA Loan
- Road surface type: Paved
Price history
| Date | Event | Price |
|---|---|---|
| 7/8/2025 | Sold | $410,000$174/sqft |
Source: | ||
| 6/6/2025 | Pending sale | $410,000$174/sqft |
Source: | ||
| 5/31/2025 | Price change | $410,000-3.5%$174/sqft |
Source: | ||
| 5/29/2025 | Pending sale | $425,000$181/sqft |
Source: | ||
| 5/4/2025 | Listed for sale | $425,000+21.4%$181/sqft |
Source: | ||
Public tax history
| Year | Property taxes | Tax assessment |
|---|---|---|
| 2024 | $2,058 +26.1% | $149,953 +15% |
| 2023 | $1,632 -1.8% | $130,394 +66.5% |
| 2022 | $1,662 +66.6% | $78,320 |
Find assessor info on the county website
Neighborhood: 99179
Nearby schools
GreatSchools rating
- 7/10Colton SchoolGrades: PK-12Distance: 2.8 mi
Schools provided by the listing agent
- District: Colton
Source: PACMLS. This data may not be complete. We recommend contacting the local school district to confirm school assignments for this home.
Get pre-qualified for a loan
At Zillow Home Loans, we can pre-qualify you in as little as 5 minutes with no impact to your credit score.An equal housing lender. NMLS #10287.
