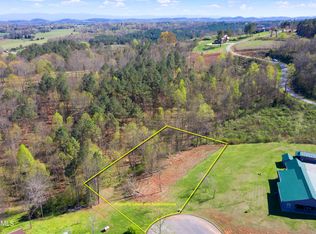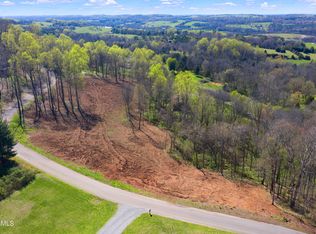Overlooking the valleys of Tennessee, this home is nestled in place to see all the way over to Oak Ridge where the Windrock festivities take place! This home is surrounded by the farm life and country settings, but not too far from Highway 11 & I-75, making it an easy commute to larger cities. The home offers craftsmanship and a unique design all throughout. Walking through, you will find custom light fixtures, barn wood flooring, cedar trim, and maybe even a muscadine vine to guide you to the most unique ''man cave'' around! The home also provides a 10x12 safe room surrounded by rebar, concrete walls, and a steel door. The home's large garage is great for vehicles, storage, & projects! Recently, the home was cleaned, treated and re-stained for the new homeowners convenience.
This property is off market, which means it's not currently listed for sale or rent on Zillow. This may be different from what's available on other websites or public sources.

