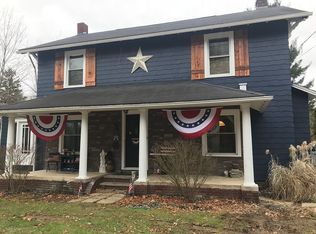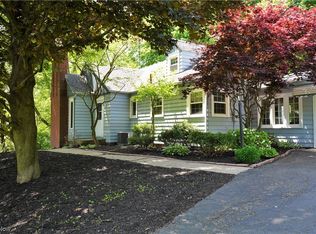Sold for $160,000
$160,000
103 Everhard Rd SW, North Canton, OH 44709
2beds
1,060sqft
Single Family Residence
Built in 1940
0.28 Acres Lot
$202,100 Zestimate®
$151/sqft
$1,347 Estimated rent
Home value
$202,100
$188,000 - $216,000
$1,347/mo
Zestimate® history
Loading...
Owner options
Explore your selling options
What's special
Charming Bungalow in North Canton Schools! Welcome to this beautiful Bungalow home located in the highly desirable North Canton School District. This well-maintained home offers two spacious bedrooms and one full bathroom. The main floor features a cozy living room with a gas fireplace, perfect for relaxing evenings. The kitchen has painted cabinets, laminate counters, and updated laminate flooring. The adjoining dining area also features laminate flooring. Enjoy the sun porch surrounded by windows—ideal for morning coffee or relaxing with a book. Upstairs, both bedrooms include single closets and soft carpet. The full bathroom has a single vanity, vinyl flooring, and a tub/shower combo. The full basement is unfinished but offers laundry hookups, plenty of storage potential, and a HWT that was put in 2025. Outside, the backyard is a hidden gem—private, peaceful, and full of potential for your personal touches. A single-car garage is included. Situated conveniently near schools, and Belden Village.
Zillow last checked: 8 hours ago
Listing updated: July 30, 2025 at 10:49am
Listing Provided by:
Amy Wengerd 330-681-6090 amy@soldbywengerd.com,
EXP Realty, LLC.
Bought with:
Jenna Bond, 2022004062
RE/MAX Trends Realty
Source: MLS Now,MLS#: 5137168 Originating MLS: Akron Cleveland Association of REALTORS
Originating MLS: Akron Cleveland Association of REALTORS
Facts & features
Interior
Bedrooms & bathrooms
- Bedrooms: 2
- Bathrooms: 1
- Full bathrooms: 1
- Main level bathrooms: 1
Bedroom
- Description: Flooring: Carpet
- Level: Second
- Dimensions: 12 x 12
Bedroom
- Description: Flooring: Carpet
- Level: Second
- Dimensions: 11 x 17
Other
- Description: Flooring: Brick
- Level: First
- Dimensions: 7 x 12
Dining room
- Description: Flooring: Laminate
- Level: First
- Dimensions: 10 x 11
Kitchen
- Description: Flooring: Laminate
- Level: First
- Dimensions: 8 x 15
Living room
- Description: Flooring: Laminate
- Level: First
- Dimensions: 13 x 19
Other
- Description: Sun Porch,Flooring: Carpet
- Level: First
- Dimensions: 7 x 15
Heating
- Forced Air, Gas
Cooling
- Central Air
Appliances
- Laundry: In Basement
Features
- Basement: Full,Unfinished
- Number of fireplaces: 1
Interior area
- Total structure area: 1,060
- Total interior livable area: 1,060 sqft
- Finished area above ground: 1,060
Property
Parking
- Total spaces: 1
- Parking features: Attached, Direct Access, Driveway, Garage, Paved
- Attached garage spaces: 1
Features
- Levels: One and One Half
- Patio & porch: Patio
Lot
- Size: 0.28 Acres
- Features: Corner Lot
Details
- Parcel number: 09204102
- Special conditions: Standard
Construction
Type & style
- Home type: SingleFamily
- Architectural style: Bungalow
- Property subtype: Single Family Residence
Materials
- Wood Siding
- Roof: Asphalt,Fiberglass
Condition
- Year built: 1940
Utilities & green energy
- Sewer: Public Sewer
- Water: Public
Community & neighborhood
Location
- Region: North Canton
- Subdivision: North Canton
Other
Other facts
- Listing terms: Cash,Conventional,FHA,VA Loan
Price history
| Date | Event | Price |
|---|---|---|
| 7/30/2025 | Sold | $160,000+6.7%$151/sqft |
Source: | ||
| 7/5/2025 | Pending sale | $149,900$141/sqft |
Source: | ||
| 7/4/2025 | Listed for sale | $149,900+19.9%$141/sqft |
Source: | ||
| 12/18/2019 | Sold | $125,000$118/sqft |
Source: | ||
| 11/18/2019 | Pending sale | $125,000$118/sqft |
Source: RE/MAX Trends Realty #4144299 Report a problem | ||
Public tax history
| Year | Property taxes | Tax assessment |
|---|---|---|
| 2024 | $2,546 -1.8% | $58,660 +21.1% |
| 2023 | $2,592 +4% | $48,450 |
| 2022 | $2,491 +3.7% | $48,450 |
Find assessor info on the county website
Neighborhood: 44709
Nearby schools
GreatSchools rating
- 8/10Orchard Hill Intermediate SchoolGrades: 3-5Distance: 0.5 mi
- 7/10North Canton Middle SchoolGrades: 6-8Distance: 1 mi
- 9/10North Canton Hoover High SchoolGrades: 9-12Distance: 1.8 mi
Schools provided by the listing agent
- District: North Canton CSD - 7611
Source: MLS Now. This data may not be complete. We recommend contacting the local school district to confirm school assignments for this home.
Get a cash offer in 3 minutes
Find out how much your home could sell for in as little as 3 minutes with a no-obligation cash offer.
Estimated market value$202,100
Get a cash offer in 3 minutes
Find out how much your home could sell for in as little as 3 minutes with a no-obligation cash offer.
Estimated market value
$202,100

