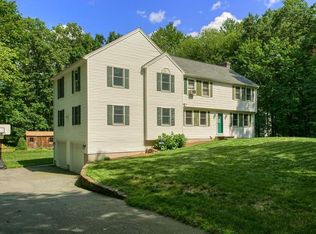Sold for $990,000
$990,000
103 Forrest Rd, Westford, MA 01886
4beds
3,312sqft
Single Family Residence
Built in 1986
0.93 Acres Lot
$989,600 Zestimate®
$299/sqft
$5,455 Estimated rent
Home value
$989,600
$910,000 - $1.07M
$5,455/mo
Zestimate® history
Loading...
Owner options
Explore your selling options
What's special
EXPANSIVE Farmhouse Colonial in quintessential New England country setting! Ideal layout, front porch leads to welcoming foyer, spacious front to back living room, gracious dining room, large eat-in kitchen with custom cabinetry and island, open to inviting sitting room centered around fireplace and lovely builtins. A 2003 addition created a great room retreat over garage with cathedral ceiling. Outdoor entertaining in SPECTACULAR screen porch with cedar cathedral ceiling and large deck overlooking private, serene backyard. Up turned staircase are four generous bedrooms, the primary with a large walk in closet and ensuite bath. New roof, hardwood floors, oversized replacement windows (many are PELLA). Full, unfinished walk out basement. Location affords both privacy and access to Briarwood Dr neighborhood and conservation land across with walking trails. Highly rated Westford Schools, multitude of town activities, easy access to Hwys. OUTSTANDING OPPORTUNITY, room for all to gather!
Zillow last checked: 8 hours ago
Listing updated: May 31, 2025 at 09:58am
Listed by:
Soula Spaziani 978-551-0169,
Coldwell Banker Realty - Chelmsford 978-256-2560,
Patricia Dearborn 978-764-5123
Bought with:
Zahra Zoglauer
Berkshire Hathaway HomeServices Commonwealth Real Estate
Source: MLS PIN,MLS#: 73347667
Facts & features
Interior
Bedrooms & bathrooms
- Bedrooms: 4
- Bathrooms: 3
- Full bathrooms: 2
- 1/2 bathrooms: 1
Primary bedroom
- Features: Bathroom - 3/4, Walk-In Closet(s), Flooring - Wall to Wall Carpet
- Level: Second
- Area: 234
- Dimensions: 13 x 18
Bedroom 2
- Features: Flooring - Wall to Wall Carpet
- Level: Second
- Area: 126
- Dimensions: 14 x 9
Bedroom 3
- Features: Flooring - Wall to Wall Carpet
- Level: Second
- Area: 204
- Dimensions: 17 x 12
Bedroom 4
- Features: Flooring - Wall to Wall Carpet
- Level: Second
- Area: 204
- Dimensions: 17 x 12
Primary bathroom
- Features: Yes
Bathroom 1
- Features: Bathroom - Half
- Level: First
Bathroom 2
- Features: Bathroom - 3/4, Bathroom - With Shower Stall
- Level: Second
Bathroom 3
- Features: Bathroom - Full
- Level: Second
Dining room
- Features: Flooring - Hardwood, Deck - Exterior
- Level: First
- Area: 156
- Dimensions: 13 x 12
Family room
- Features: Flooring - Hardwood, Window(s) - Picture, Open Floorplan
- Level: First
- Area: 228
- Dimensions: 19 x 12
Kitchen
- Features: Flooring - Stone/Ceramic Tile, Dining Area, Kitchen Island, Open Floorplan, Remodeled, Stainless Steel Appliances
- Level: First
- Area: 312
- Dimensions: 24 x 13
Living room
- Features: Flooring - Wall to Wall Carpet
- Level: First
- Area: 325
- Dimensions: 13 x 25
Heating
- Baseboard, Heat Pump
Cooling
- Central Air, Heat Pump, Other
Appliances
- Included: Water Heater, Range, Dishwasher, Microwave, Refrigerator, Washer, Dryer
- Laundry: First Floor
Features
- Cathedral Ceiling(s), Closet, Great Room
- Flooring: Tile, Carpet, Hardwood, Flooring - Wall to Wall Carpet
- Windows: Insulated Windows
- Basement: Full,Walk-Out Access,Interior Entry,Concrete,Unfinished
- Number of fireplaces: 1
- Fireplace features: Family Room
Interior area
- Total structure area: 3,312
- Total interior livable area: 3,312 sqft
- Finished area above ground: 3,312
Property
Parking
- Total spaces: 6
- Parking features: Under, Paved Drive, Off Street, Paved
- Attached garage spaces: 2
- Uncovered spaces: 4
Features
- Patio & porch: Porch, Screened, Deck
- Exterior features: Porch, Porch - Screened, Deck
Lot
- Size: 0.93 Acres
- Features: Corner Lot, Wooded, Easements
Details
- Parcel number: 875974
- Zoning: RA
Construction
Type & style
- Home type: SingleFamily
- Architectural style: Colonial
- Property subtype: Single Family Residence
Materials
- Frame
- Foundation: Concrete Perimeter
- Roof: Shingle
Condition
- Year built: 1986
Utilities & green energy
- Sewer: Private Sewer
- Water: Private
- Utilities for property: for Electric Range
Community & neighborhood
Community
- Community features: Shopping, Walk/Jog Trails, Stable(s), Conservation Area, Highway Access, Public School
Location
- Region: Westford
Price history
| Date | Event | Price |
|---|---|---|
| 5/30/2025 | Sold | $990,000+1.1%$299/sqft |
Source: MLS PIN #73347667 Report a problem | ||
| 3/26/2025 | Contingent | $979,000$296/sqft |
Source: MLS PIN #73347667 Report a problem | ||
| 3/19/2025 | Listed for sale | $979,000+315%$296/sqft |
Source: MLS PIN #73347667 Report a problem | ||
| 9/24/1997 | Sold | $235,900+4.8%$71/sqft |
Source: Public Record Report a problem | ||
| 1/12/1994 | Sold | $225,000$68/sqft |
Source: Public Record Report a problem | ||
Public tax history
| Year | Property taxes | Tax assessment |
|---|---|---|
| 2025 | $11,026 | $800,700 |
| 2024 | $11,026 +0.9% | $800,700 +8.2% |
| 2023 | $10,924 +3.7% | $740,100 +16.9% |
Find assessor info on the county website
Neighborhood: 01886
Nearby schools
GreatSchools rating
- NARita E. Miller Elementary SchoolGrades: PK-2Distance: 0.8 mi
- 8/10Stony Brook SchoolGrades: 6-8Distance: 2 mi
- 10/10Westford AcademyGrades: 9-12Distance: 3.9 mi
Get a cash offer in 3 minutes
Find out how much your home could sell for in as little as 3 minutes with a no-obligation cash offer.
Estimated market value$989,600
Get a cash offer in 3 minutes
Find out how much your home could sell for in as little as 3 minutes with a no-obligation cash offer.
Estimated market value
$989,600
