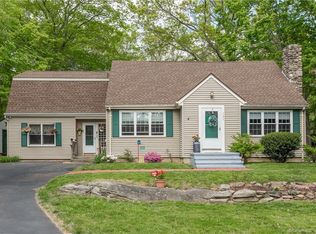Sold for $527,000 on 08/26/25
$527,000
103 Glenwood Road, Clinton, CT 06413
3beds
1,880sqft
Single Family Residence
Built in 1954
0.61 Acres Lot
$538,800 Zestimate®
$280/sqft
$3,179 Estimated rent
Home value
$538,800
$490,000 - $587,000
$3,179/mo
Zestimate® history
Loading...
Owner options
Explore your selling options
What's special
Welcome to this beautifully maintained 3 bed, 2 bath ranch that blends comfort, convenience, style and offers single-floor living! Featuring a brand-new central air system, 1-year-old furnace, and updated 200 amp electrical service, this home is move-in ready with all the essentials taken care of. The kitchen shines with new granite countertops, and the new washer and dryer make laundry a breeze. Outside, enjoy a freshly paved driveway, new garage doors, and a backyard perfect for entertaining or gardening - truly a gardener's dream! Bonus: a cedar closet in the basement for all your seasonal treasures. The half-finished basement offers a great bonus space - could be used as a rec room or play room. There is also an additional finished room that would work well as an office. Just minutes from town, schools, shopping, and the beach - this gem has everything you need and more. Don't miss out on this perfect blend of updates and location! Offers be submitted by Monday, July 21st at 5:00 PM
Zillow last checked: 8 hours ago
Listing updated: August 28, 2025 at 12:19pm
Listed by:
Alan Spotlow 203-584-4300,
William Raveis Real Estate 203-453-0391
Bought with:
Kirsten Adams, RES.0789096
William Pitt Sotheby's Int'l
Source: Smart MLS,MLS#: 24111455
Facts & features
Interior
Bedrooms & bathrooms
- Bedrooms: 3
- Bathrooms: 2
- Full bathrooms: 2
Primary bedroom
- Features: Full Bath, Hardwood Floor
- Level: Main
- Area: 133.45 Square Feet
- Dimensions: 10.11 x 13.2
Bedroom
- Features: Hardwood Floor
- Level: Main
- Area: 138.32 Square Feet
- Dimensions: 13.3 x 10.4
Bedroom
- Features: Hardwood Floor
- Level: Main
- Area: 85.63 Square Feet
- Dimensions: 9.11 x 9.4
Bathroom
- Level: Lower
Dining room
- Features: Hardwood Floor
- Level: Main
- Area: 93.73 Square Feet
- Dimensions: 10.3 x 9.1
Kitchen
- Features: Tile Floor
- Level: Main
- Area: 170.36 Square Feet
- Dimensions: 9.11 x 18.7
Living room
- Features: Bookcases, Fireplace, Hardwood Floor
- Level: Main
- Area: 296.01 Square Feet
- Dimensions: 14.3 x 20.7
Rec play room
- Level: Lower
- Area: 454.86 Square Feet
- Dimensions: 17.1 x 26.6
Heating
- Heat Pump, Other, Oil
Cooling
- Ceiling Fan(s), Central Air
Appliances
- Included: Gas Range, Microwave, Range Hood, Dishwasher, Washer, Dryer, Water Heater
- Laundry: Lower Level
Features
- Basement: Full,Heated,Cooled,Partially Finished,Liveable Space
- Attic: Storage,Pull Down Stairs
- Number of fireplaces: 1
Interior area
- Total structure area: 1,880
- Total interior livable area: 1,880 sqft
- Finished area above ground: 1,334
- Finished area below ground: 546
Property
Parking
- Total spaces: 6
- Parking features: Detached, Paved, Driveway, Private
- Garage spaces: 2
- Has uncovered spaces: Yes
Lot
- Size: 0.61 Acres
- Features: Few Trees, Level
Details
- Parcel number: 946606
- Zoning: R-20
Construction
Type & style
- Home type: SingleFamily
- Architectural style: Ranch
- Property subtype: Single Family Residence
Materials
- Shingle Siding, Wood Siding
- Foundation: Concrete Perimeter
- Roof: Asphalt
Condition
- New construction: No
- Year built: 1954
Utilities & green energy
- Sewer: Septic Tank
- Water: Public
Community & neighborhood
Community
- Community features: Basketball Court, Golf, Health Club, Lake, Park, Playground, Public Rec Facilities, Shopping/Mall
Location
- Region: Clinton
Price history
| Date | Event | Price |
|---|---|---|
| 8/26/2025 | Sold | $527,000+5.6%$280/sqft |
Source: | ||
| 7/23/2025 | Pending sale | $499,000$265/sqft |
Source: | ||
| 7/17/2025 | Listed for sale | $499,000+111.4%$265/sqft |
Source: | ||
| 3/25/2019 | Sold | $236,000+18%$126/sqft |
Source: | ||
| 2/11/2008 | Sold | $200,000+33.4%$106/sqft |
Source: | ||
Public tax history
| Year | Property taxes | Tax assessment |
|---|---|---|
| 2025 | $5,045 +2.9% | $162,000 |
| 2024 | $4,902 +1.4% | $162,000 |
| 2023 | $4,832 | $162,000 |
Find assessor info on the county website
Neighborhood: 06413
Nearby schools
GreatSchools rating
- 7/10Jared Eliot SchoolGrades: 5-8Distance: 0.3 mi
- 7/10The Morgan SchoolGrades: 9-12Distance: 0.4 mi
- 7/10Lewin G. Joel Jr. SchoolGrades: PK-4Distance: 0.4 mi

Get pre-qualified for a loan
At Zillow Home Loans, we can pre-qualify you in as little as 5 minutes with no impact to your credit score.An equal housing lender. NMLS #10287.
Sell for more on Zillow
Get a free Zillow Showcase℠ listing and you could sell for .
$538,800
2% more+ $10,776
With Zillow Showcase(estimated)
$549,576