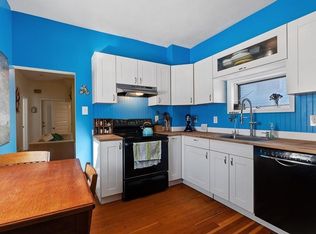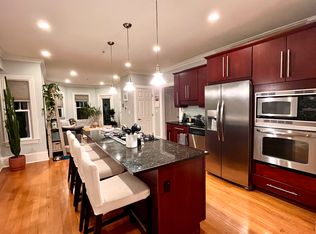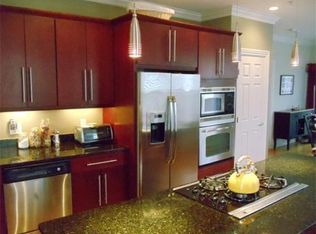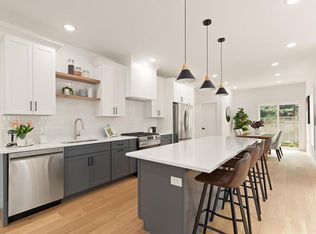A timeless treasure updated for modern living. This wonderful Winter Hill single family home + large barn has had only three owners since 1920. Enter via a magical enclosed front entry porch, a perfect place to stay cool on a hot summer day. Impressive entry hall with wainscoting and period detail. Larger front living room with fireplace and bay window. Comfortable dining room, ideal for entertaining and everyday living. Spacious light-filled kitchen with center island with seating area, plus two sinks and pantry storage. You will find a larger master bedroom with master bath en suite on the second floor, plus a substantial second bathroom with jet tub and second bedroom with two exposures. Two more good size bedrooms on the third floor. Lower level features a finished bonus room + separate laundry room with original stone sink. Private patio garden with mature plantings. Last but not least is the amazing free-standing barn with 3 garage bays plus second floor work area. A real gem!
This property is off market, which means it's not currently listed for sale or rent on Zillow. This may be different from what's available on other websites or public sources.



