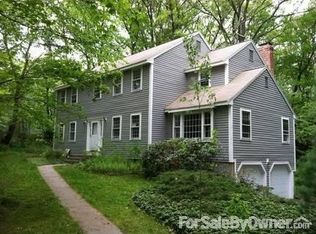A great opportunity to buy into this highly ranked school system! A wonderful family home with tons of updates, a spacious open layout, and a premier location. Just a two minute walk to the Acton/Boxborough school campus and minutes to Rte 2, Commuter Rail, restaurants & shopping. You'll love the hardwood floors, beautiful Master BD w/private bath, and the Amazing Kitchen: complete with high-end appliances & granite, wine fridge & wet bar, center island & custom cabinetry. This opens to a casual dining area and bright & airy family room. Designer Baths with Marble Flooring, Tiled Showers, Glass Enclosures. Lower level is spacious with potential for a 4th Bd, Office Space, & family/recreation room. Additional updates include NEW Garage Doors, Front Door, Patio French Doors, Water Heater, & Laundry Room. Convenient Circular Driveway. Large Patio & Deck. Come Make An Offer!!
This property is off market, which means it's not currently listed for sale or rent on Zillow. This may be different from what's available on other websites or public sources.
