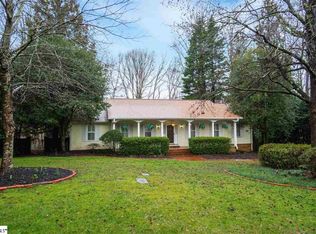Easley! Stunning 3 Br, 2 ½ Brick one level home loaded with superior features. Gorgeous front entry & foyer, furniture style sinks, heavy bold moldings, tray ceilings in the Great room with gas log fireplace. The Formal Dining Room features wainscoting & accented ceilings. Hardwood and ceramic tile flooring along with plantation blinds, 9 ft ceilings & a central vac system.The awesome kitchen features glazed cabinetry, tile backsplash, a beautiful custom wood island & walk in pantry. This home features an elegant design and décor with split floor plan & grand living with over 2400 sq ft. The incredible 15 x 20 Master Bedroom Suite offers hardwood flooring, double tray ceiling, a totally remodeled master bath with a huge walk-in tiled shower & custom built-ins for towel storage. The closet is incredible with built-ins galore and large enough for a small office too! Tankless gas hot water heater with recirculating pump, full yard irrigation system & fenced back yard. 2 tier patios, retractable awning, equipment storage & a beautifully landscaped lawn in a serene private setting. You've always wanted to build this home and here it is! Don't let this one get away! Call us fast for a private showing!
This property is off market, which means it's not currently listed for sale or rent on Zillow. This may be different from what's available on other websites or public sources.
