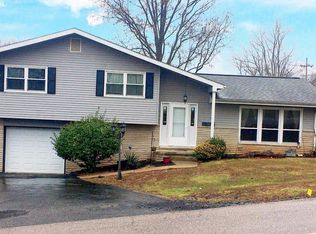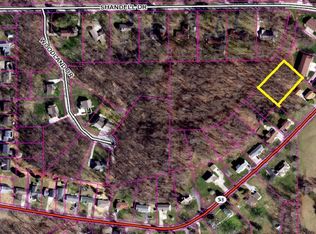2 BEDROOMS ON MAIN LEVEL WITH 2 MORE ON THE UPPER LEVEL. SOME WORK REMAINING TO COMPLETE REMODEL. DETACHED 2 CAR GARAGE.
This property is off market, which means it's not currently listed for sale or rent on Zillow. This may be different from what's available on other websites or public sources.


