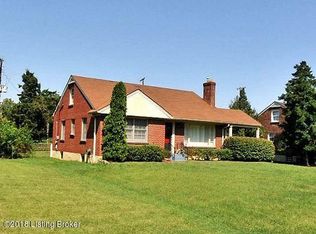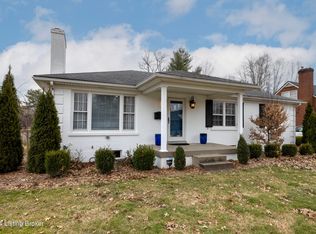Sold for $403,500
$403,500
103 Hemingway Rd, Saint Matthews, KY 40207
3beds
1,827sqft
Single Family Residence
Built in 1949
9,147.6 Square Feet Lot
$418,500 Zestimate®
$221/sqft
$2,120 Estimated rent
Home value
$418,500
$393,000 - $444,000
$2,120/mo
Zestimate® history
Loading...
Owner options
Explore your selling options
What's special
First showings begin on Saturday, May 18th.
Experience charm and modern comfort in this brick Cape Cod home nestled in the sought-after Fairmeade neighborhood of St. Matthews. The front porch features beautiful columns adding to the classic curb appeal.
Step inside to discover a welcoming ambiance. Walking in you're greeted by a generous sized living room that seamlessly flows into a tastefully remodeled kitchen adored with stainless steel appliances, ceiling-height cabinets with crown molding and an adjacent dining area. Accessible from the kitchen and dining area, is a sunroom with large windows and plenty of space to relax. The first floor also features all new shutter blinds (2021) and gorgeous hardwood floors throughout. Completing the main floor is a large bonus room that could be used as a fourth bedroom, an additional bedroom and a charmingly updated full bathroom. Upstairs, two spacious bedrooms flank a beautifully appointed full bathroom.
Outside, embrace the serenity of the meticulously landscaped fully fenced backyard boasting a large deck (replaced in 2020) and a patio area ideal for outdoor gatherings.
Don't miss the opportunity to make this residence your home with a seamless floor plan and timeless style.
Zillow last checked: 8 hours ago
Listing updated: January 28, 2025 at 05:35am
Listed by:
Stephanie M Shacklette 502-550-7966,
Six Degrees Real Estate, LLC,
Katy C Spalding 502-931-4589
Bought with:
Julie W Pogue, 201739
Julie Pogue Properties
Source: GLARMLS,MLS#: 1660971
Facts & features
Interior
Bedrooms & bathrooms
- Bedrooms: 3
- Bathrooms: 2
- Full bathrooms: 2
Bedroom
- Level: First
Bedroom
- Level: Second
Bedroom
- Level: Second
Full bathroom
- Level: First
Full bathroom
- Level: Second
Dining area
- Level: First
Kitchen
- Level: First
Laundry
- Level: Basement
Living room
- Level: First
Office
- Level: First
Sun room
- Level: First
Heating
- Forced Air, Natural Gas
Cooling
- Central Air
Features
- Basement: Walk-Up Access,Unfinished
- Number of fireplaces: 1
Interior area
- Total structure area: 1,827
- Total interior livable area: 1,827 sqft
- Finished area above ground: 1,827
- Finished area below ground: 0
Property
Parking
- Parking features: Driveway
- Has uncovered spaces: Yes
Features
- Stories: 2
- Patio & porch: Deck, Patio, Porch
- Fencing: Full
Lot
- Size: 9,147 sqft
Details
- Parcel number: 053500130000
Construction
Type & style
- Home type: SingleFamily
- Property subtype: Single Family Residence
Materials
- Vinyl Siding, Brick
- Foundation: Concrete Perimeter
- Roof: Shingle
Condition
- Year built: 1949
Utilities & green energy
- Sewer: Public Sewer
- Water: Public
- Utilities for property: Electricity Connected
Community & neighborhood
Location
- Region: Saint Matthews
- Subdivision: Fairmeade
HOA & financial
HOA
- Has HOA: No
Price history
| Date | Event | Price |
|---|---|---|
| 6/28/2024 | Pending sale | $390,000-3.3%$213/sqft |
Source: | ||
| 6/20/2024 | Sold | $403,500+3.5%$221/sqft |
Source: | ||
| 5/20/2024 | Contingent | $390,000$213/sqft |
Source: | ||
| 5/16/2024 | Listed for sale | $390,000+73.3%$213/sqft |
Source: | ||
| 12/2/2016 | Sold | $225,000$123/sqft |
Source: Public Record Report a problem | ||
Public tax history
| Year | Property taxes | Tax assessment |
|---|---|---|
| 2022 | $2,894 -6.9% | $251,180 |
| 2021 | $3,109 +24.2% | $251,180 +16.1% |
| 2020 | $2,503 | $216,300 |
Find assessor info on the county website
Neighborhood: Saint Matthews
Nearby schools
GreatSchools rating
- 5/10St Matthews Elementary SchoolGrades: K-5Distance: 0.4 mi
- 5/10Westport Middle SchoolGrades: 6-8Distance: 2.6 mi
- 1/10Waggener High SchoolGrades: 9-12Distance: 0.4 mi
Get pre-qualified for a loan
At Zillow Home Loans, we can pre-qualify you in as little as 5 minutes with no impact to your credit score.An equal housing lender. NMLS #10287.
Sell with ease on Zillow
Get a Zillow Showcase℠ listing at no additional cost and you could sell for —faster.
$418,500
2% more+$8,370
With Zillow Showcase(estimated)$426,870

