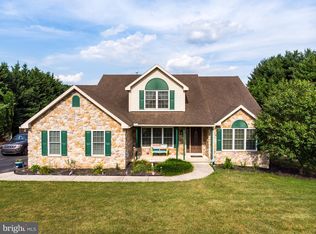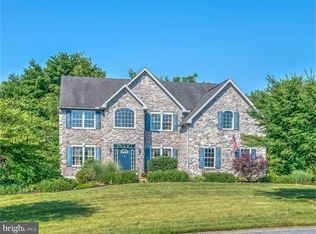Solidly built custom home on 2.65 acres designed for gracious living. The home welcomes you with its covered wrap-around front porch and custom leaded-glass door opening to the wide center hall with hardwood flooring. The hardwood continues into the formal Living Room or Dining Room, whichever best fits your needs. To the left of the hall is a Home Office, currently used as a sixth bedroom. The Kitchen has hand-crafted cabinetry with soft-close drawers, some lighted glass doors, a pantry cabinet, under cabinet lighting, numerous recessed lights and a separate walk-in pantry. There's a large two-level island with granite counters, double sink, dishwasher, double-door refrigerator with bottom drawer freezer. You'll love the induction cooktop and convection oven, new microwave and tile backsplash. Opposite the island, there are French doors to the covered rear porch and open patio. The large adjacent Dining Area could also serve as a gathering point, library or homework station--the uses are unlimited! Continuing the open concept is the family room with propane stove, skylights and a palladian window package with wooden blinds. This home has master bedroom options on both the first and second floors. The spacious first floor master has a walk-in closet, custom ceiling molding with fan, private bath with jetted tub, shower with body jets and seat, double vanity with soft-close drawers. Completing the main floor is another full bath with shower, a large Laundry Room with the included Washer and Dryer, utility sink, two large closets and doors to both the outside and to the garage. Moving to the second floor the hallway has hardwood flooring and a surprise reading nook, the perfect spot for bedtime stories or quiet reading. All four bedrooms on this level are generously sized with ceiling fans, ample closet space (three have walk-in closets), and neutral carpeting. The largest of the four bedrooms could serve as a second floor master with its walk-in closet, private bath with shower and linen closet. The other bedrooms on this level share this home's fourth full bath with double sinks, tub/shower and large closet. Ready for finishing, the large basement has outside access and is very open and functional for all types of activities. A separate utility room houses the oversized hot water heater, central vacuum, water treatment system, energy efficient geothermal heating/cooling unit, etc. The level yard is perfect for games of all kinds and includes a small creek at the back end of the property. There's a whole house generator, a shed for storing outdoor equipment with access ramps on two sides, raised beds for gardening and the included firepit and a supply of split wood. The oversized three car garage includes a utility sink, but the real surprise is the stair access to a 528 sqft partially finished bonus room that has unlimited possibilities. This home will not disappoint! 2022-04-12
This property is off market, which means it's not currently listed for sale or rent on Zillow. This may be different from what's available on other websites or public sources.


