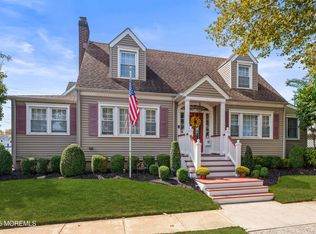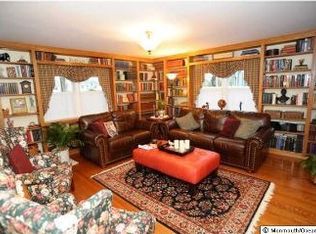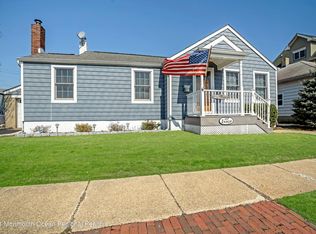Sold for $1,250,000
$1,250,000
103 Inskip Avenue, Ocean Grove, NJ 07756
3beds
2,020sqft
Single Family Residence
Built in 2004
1,742.4 Square Feet Lot
$1,292,700 Zestimate®
$619/sqft
$3,216 Estimated rent
Home value
$1,292,700
$1.20M - $1.40M
$3,216/mo
Zestimate® history
Loading...
Owner options
Explore your selling options
What's special
Custom-built in 2004, this spacious four-story home has all the charm and detail of a hundred-year-old Victorian with none of the ''old house'' problems. Located on a picturesque corner lot overlooking the tennis club and green space, you will be welcomed home by the spacious covered porch nestled in the lush landscaping. Once inside, you are greeted with many oversized windows, hardwood floors, crown moldings, a gas fireplace, and thoughtful design elements throughout. There is a beautiful, well-appointed kitchen with a large island, two sinks, double ovens, a dining nook and a large separate dining room, and the colorful powder room completes this main level. Downstairs, you will be pleased to find the rare and highly desirable 1 car garage, a full basement with a family room, a W/D room, tons of storage and it has plumbing for a full bathroom if desired in the future. Upstairs on the bedroom level, two enormous guest bedrooms share a wonderful Jack & Jill bathroom. The Primary Suite is extensive, with an amazing walk-in closet and a 5-piece primary bathroom, but the crowning jewel of this suite is the direct access to another amazing covered porch where you can relax and enjoy some quiet time and feel the cool ocean breeze. The top floor is a full walk-up attic with 5 windows, it is begging to be built out to whatever you dream it to be. Ocean Grove is the Jersey Shore's best-kept secret with all its charm, history, shops, restaurants, and spectacular beaches. Come and explore everything that this home and Ocean Grove have to offer.
Zillow last checked: 8 hours ago
Listing updated: July 22, 2025 at 10:50am
Listed by:
Dana A Minturn 201-965-7288,
Howard Hanna Rand Realty-Hoboken
Bought with:
Denise Sherman-Pula, 0446543
Jack Green Realty
Source: MoreMLS,MLS#: 22519037
Facts & features
Interior
Bedrooms & bathrooms
- Bedrooms: 3
- Bathrooms: 3
- Full bathrooms: 2
- 1/2 bathrooms: 1
Heating
- Natural Gas, Forced Air, 2 Zoned Heat
Cooling
- 2 Zoned AC
Features
- Balcony, Dec Molding, Recessed Lighting
- Flooring: Concrete
- Basement: Ceilings - High,Heated,Partially Finished
- Attic: Walk-up
- Number of fireplaces: 1
Interior area
- Total structure area: 2,020
- Total interior livable area: 2,020 sqft
Property
Parking
- Total spaces: 1
- Parking features: Garage - Attached
- Attached garage spaces: 1
Features
- Stories: 4
- Exterior features: Lighting
Lot
- Size: 1,742 sqft
- Dimensions: 31 x 60
- Features: Corner Lot
Details
- Parcel number: 3500286000000004
- Zoning description: Residential, Single Family
Construction
Type & style
- Home type: SingleFamily
- Architectural style: Victorian
- Property subtype: Single Family Residence
Materials
- Roof: Timberline
Condition
- Year built: 2004
Utilities & green energy
- Sewer: Public Sewer
Community & neighborhood
Security
- Security features: Security System
Location
- Region: Ocean Grove
- Subdivision: Ocean Grove
HOA & financial
HOA
- Has HOA: No
Price history
| Date | Event | Price |
|---|---|---|
| 7/22/2025 | Sold | $1,250,000+25%$619/sqft |
Source: | ||
| 7/7/2025 | Pending sale | $999,999$495/sqft |
Source: | ||
| 6/27/2025 | Listed for sale | $999,999$495/sqft |
Source: | ||
Public tax history
| Year | Property taxes | Tax assessment |
|---|---|---|
| 2025 | $18,285 +9% | $1,089,700 +9% |
| 2024 | $16,775 +9.4% | $999,700 +15.7% |
| 2023 | $15,331 -0.9% | $864,200 +5.1% |
Find assessor info on the county website
Neighborhood: Ocean Grove
Nearby schools
GreatSchools rating
- 4/10Midtown Community Elementary SchoolGrades: PK-5Distance: 0.4 mi
- 4/10Neptune Middle SchoolGrades: 6-8Distance: 1.5 mi
- 1/10Neptune High SchoolGrades: 9-12Distance: 1.3 mi
Schools provided by the listing agent
- Middle: Neptune
Source: MoreMLS. This data may not be complete. We recommend contacting the local school district to confirm school assignments for this home.
Get a cash offer in 3 minutes
Find out how much your home could sell for in as little as 3 minutes with a no-obligation cash offer.
Estimated market value$1,292,700
Get a cash offer in 3 minutes
Find out how much your home could sell for in as little as 3 minutes with a no-obligation cash offer.
Estimated market value
$1,292,700


