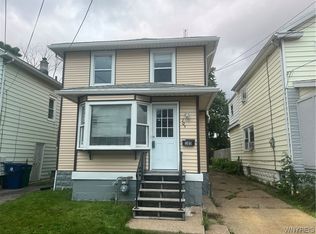Closed
$185,000
103 Ledger St, Buffalo, NY 14216
4beds
1,486sqft
Single Family Residence
Built in 1920
3,571.92 Square Feet Lot
$187,000 Zestimate®
$124/sqft
$2,128 Estimated rent
Home value
$187,000
$178,000 - $196,000
$2,128/mo
Zestimate® history
Loading...
Owner options
Explore your selling options
What's special
Welcome to this charming North Buffalo home featuring a classic covered front entry, fresh exterior paint, and a welcoming front sunroom with brand-new flooring. Enter inside to find a freshly updated interior with new carpeting on the first floor and fresh paint throughout. The layout offers four spacious bedrooms and one-and-a-half bathrooms, providing flexible space for living, working, or relaxing. The bright living room connects to a formal dining area, and the kitchen is ready for your personal touch. Upstairs, you’ll find well-sized bedrooms and an updated bath area. Outside, enjoy a fully fenced backyard with a new wooden fence—perfect for pets, play, or peaceful evenings. While there’s no garage, a convenient one-car driveway pad provides off-street parking. Everything has been touched up for a truly move-in-ready experience. Located in the heart of North Buffalo, you're minutes from Delaware Park, Buffalo State University, art galleries, restaurants, shopping, and major bus lines. Don’t miss this wonderful opportunity! Delayed negotiations begin: 06/17/2025 at 12:00 pm
Zillow last checked: 8 hours ago
Listing updated: September 04, 2025 at 12:27pm
Listed by:
James J Strzalkowski Jr. 716-622-0008,
Redfin Real Estate
Bought with:
Christopher Ricci, 10401286662
WNY Metro Roberts Realty
Source: NYSAMLSs,MLS#: B1613556 Originating MLS: Buffalo
Originating MLS: Buffalo
Facts & features
Interior
Bedrooms & bathrooms
- Bedrooms: 4
- Bathrooms: 2
- Full bathrooms: 1
- 1/2 bathrooms: 1
- Main level bathrooms: 1
- Main level bedrooms: 1
Heating
- Electric, Gas, Forced Air, Hot Water
Appliances
- Included: Dishwasher, Exhaust Fan, Electric Water Heater, Gas Cooktop, Gas Water Heater, Refrigerator, Range Hood
Features
- Separate/Formal Dining Room, Eat-in Kitchen, Separate/Formal Living Room, Quartz Counters, Sliding Glass Door(s), Bedroom on Main Level, Convertible Bedroom
- Flooring: Carpet, Ceramic Tile, Hardwood, Varies
- Doors: Sliding Doors
- Basement: Full
- Has fireplace: No
Interior area
- Total structure area: 1,486
- Total interior livable area: 1,486 sqft
Property
Parking
- Parking features: No Garage
Features
- Levels: Two
- Stories: 2
- Patio & porch: Deck
- Exterior features: Concrete Driveway, Deck, Fully Fenced, Private Yard, See Remarks
- Fencing: Full
Lot
- Size: 3,571 sqft
- Dimensions: 30 x 119
- Features: Near Public Transit, Rectangular, Rectangular Lot, Residential Lot
Details
- Parcel number: 1402000787000003014000
- Special conditions: Standard
Construction
Type & style
- Home type: SingleFamily
- Architectural style: Two Story
- Property subtype: Single Family Residence
Materials
- Aluminum Siding, Composite Siding, Vinyl Siding
- Foundation: Block
- Roof: Asphalt
Condition
- Resale
- Year built: 1920
Utilities & green energy
- Electric: Circuit Breakers
- Sewer: Connected
- Water: Connected, Public
- Utilities for property: Cable Available, Sewer Connected, Water Connected
Community & neighborhood
Location
- Region: Buffalo
- Subdivision: Holland Land Company's Su
Other
Other facts
- Listing terms: Cash,Conventional,FHA,VA Loan
Price history
| Date | Event | Price |
|---|---|---|
| 8/28/2025 | Sold | $185,000-7%$124/sqft |
Source: | ||
| 7/11/2025 | Pending sale | $199,000$134/sqft |
Source: | ||
| 6/9/2025 | Listed for sale | $199,000+11.2%$134/sqft |
Source: | ||
| 8/2/2024 | Listing removed | -- |
Source: | ||
| 7/16/2024 | Listed for rent | $1,400$1/sqft |
Source: NYSAMLSs #B1552081 | ||
Public tax history
| Year | Property taxes | Tax assessment |
|---|---|---|
| 2024 | -- | $100,000 |
| 2023 | -- | $100,000 |
| 2022 | -- | $100,000 |
Find assessor info on the county website
Neighborhood: North Delaware
Nearby schools
GreatSchools rating
- 4/10Ps 81Grades: PK-8Distance: 0.5 mi
- 6/10Middle Early College High SchoolGrades: 9-12Distance: 2.2 mi
- 3/10Grabiarz Campus School 79Grades: PK-8Distance: 0.8 mi
Schools provided by the listing agent
- District: Buffalo
Source: NYSAMLSs. This data may not be complete. We recommend contacting the local school district to confirm school assignments for this home.
