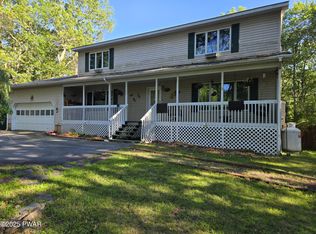Sold for $360,000 on 03/31/23
$360,000
103 Lower Ledge Rd, Milford, PA 18337
3beds
2,080sqft
Single Family Residence
Built in ----
1.19 Acres Lot
$382,600 Zestimate®
$173/sqft
$3,052 Estimated rent
Home value
$382,600
$363,000 - $402,000
$3,052/mo
Zestimate® history
Loading...
Owner options
Explore your selling options
What's special
Property is under contract & considering back-up offers only at this time. 98% COMPLETE AND READY TO SHOW!! Come see this new & totally upgraded 3 bedrms, 2.5 bths Split Level home on 1.19ac. This home boast newly done bedrms, brand new bthrms, kitchen & famrm. There's a fireplace in the livingroom, tongue and groove ceilings in kitchen, dining and livingrm, a wood burning stove in the famrm with tiled floors, hardwood floors throughout. Primary bedroom adjoins a totally upgraded primary bathrm w/tiled shower & floor, new pedestal sink, cammode, mirror and lights, 2nd bathroom also has new vanity w/vessel sink, tiled floor, mirror & lights. Kitchen will have new SS gas stove, refrigerator, dishwasher & microwave oven. The screened-in porch (which will be painted, along w front porch) is a must have, along with a large deck and patio area for entertainment. All new light and fan fixtures throughout, diningroom light works with remote control, 2 car garage with remote controls, paved circular driveway and shed. The community has a lake, beach, outdoor pool, road maint, security, tennis courts. Nearby are townsnship and state parks, Dingmans Falls, Delaware WaterGap Recreational areas, Appalachian trails, hiking, canoeing, whitewater rafting, dirt biking, campgrounds and lots more......
Zillow last checked: 8 hours ago
Listing updated: March 03, 2025 at 12:14am
Listed by:
Annette 'Dot' Ifill 570-421-8950,
Better Homes and Gardens Real Estate Wilkins & Associates - Stroudsburg
Bought with:
Lisa McAteer, RS344103
Keller Williams Real Estate - Milford
Source: PMAR,MLS#: PM-103540
Facts & features
Interior
Bedrooms & bathrooms
- Bedrooms: 3
- Bathrooms: 3
- Full bathrooms: 2
- 1/2 bathrooms: 1
Primary bedroom
- Description: Hardwood floors, full bath, 2 large closets
- Level: Second
- Area: 207.96
- Dimensions: 17.33 x 12
Bedroom 2
- Description: Hardwood floors, new fan w light, large closet
- Level: Second
- Area: 168
- Dimensions: 14 x 12
Bedroom 3
- Description: Hardwood floors, extra closet and storage space
- Level: Second
- Area: 110
- Dimensions: 11 x 10
Primary bathroom
- Description: Tiled walk-in shower w rain showerhead, tile floor
- Level: Second
- Area: 56
- Dimensions: 8 x 7
Bathroom 2
- Description: New tile floors, vanity w/vessel sink
- Level: Second
- Area: 35
- Dimensions: 7 x 5
Dining room
- Description: Hrdwd flrs, t&g ceiling, slider to screened porch
- Level: First
- Area: 120
- Dimensions: 12 x 10
Family room
- Description: Tile floors, woodstove, 1/2 bath, slider to patio
- Level: Lower
- Area: 274.68
- Dimensions: 21 x 13.08
Kitchen
- Description: Laminate flrs, t&g ceiling, new appliances
- Level: First
- Area: 90
- Dimensions: 10 x 9
Living room
- Description: Hrdwd flrs, frpl, t&g ceiling, oversized window
- Level: First
- Area: 322.5
- Dimensions: 21.5 x 15
Heating
- Baseboard, Ductless, Wood Stove, Electric, Zoned
Cooling
- Ceiling Fan(s), Central Air, Ductless
Appliances
- Included: Electric Range, Refrigerator, Water Heater, Dishwasher, Microwave, Stainless Steel Appliance(s), Washer, Dryer
- Laundry: Electric Dryer Hookup, Washer Hookup
Features
- Cathedral Ceiling(s)
- Flooring: Hardwood, Laminate, Tile, Wood
- Doors: Storm Door(s)
- Windows: Insulated Windows, Screens
- Basement: Full,Daylight,Walk-Out Access,Finished,Heated
- Number of fireplaces: 2
- Fireplace features: Living Room
- Common walls with other units/homes: No Common Walls
Interior area
- Total structure area: 2,080
- Total interior livable area: 2,080 sqft
- Finished area above ground: 2,080
- Finished area below ground: 0
Property
Parking
- Total spaces: 2
- Parking features: Garage
- Garage spaces: 2
Features
- Stories: 3
- Patio & porch: Patio, Porch, Deck, Screened
- Exterior features: Outdoor Grill
Lot
- Size: 1.19 Acres
- Features: Level, Wooded
Details
- Additional structures: Shed(s)
- Parcel number: 109.000109 110472
- Zoning description: Residential
Construction
Type & style
- Home type: SingleFamily
- Architectural style: Split Level
- Property subtype: Single Family Residence
Materials
- Vinyl Siding
- Roof: Asphalt,Fiberglass
Utilities & green energy
- Electric: Circuit Breakers
- Sewer: Septic Tank, Holding Tank
- Water: Well
- Utilities for property: Cable Available
Community & neighborhood
Security
- Security features: Smoke Detector(s)
Location
- Region: Milford
- Subdivision: Sunrise Lake
HOA & financial
HOA
- Has HOA: Yes
- HOA fee: $800 annually
- Amenities included: Security, Clubhouse, Playground, Outdoor Pool, Tennis Court(s)
Other
Other facts
- Listing terms: Cash,Conventional,FHA,USDA Loan,VA Loan
- Road surface type: Paved
Price history
| Date | Event | Price |
|---|---|---|
| 3/31/2023 | Sold | $360,000$173/sqft |
Source: PMAR #PM-103540 Report a problem | ||
| 1/26/2023 | Listed for sale | $360,000+125%$173/sqft |
Source: PMAR #PM-103540 Report a problem | ||
| 7/25/2014 | Sold | $160,000-8.5%$77/sqft |
Source: | ||
| 5/2/2014 | Price change | $174,900-7.5%$84/sqft |
Source: RE/MAX REALTY OF MILFORD #13-4266 Report a problem | ||
| 1/21/2014 | Price change | $189,000-5.5%$91/sqft |
Source: RE/MAX REALTY OF MILFORD #13-4266 Report a problem | ||
Public tax history
| Year | Property taxes | Tax assessment |
|---|---|---|
| 2025 | $4,855 +4.7% | $30,690 |
| 2024 | $4,636 +1.5% | $30,690 |
| 2023 | $4,567 +2.7% | $30,690 |
Find assessor info on the county website
Neighborhood: 18337
Nearby schools
GreatSchools rating
- 6/10Dingman-Delaware El SchoolGrades: 3-5Distance: 2.9 mi
- 8/10Dingman-Delaware Middle SchoolGrades: 6-8Distance: 3 mi
- 10/10Delaware Valley High SchoolGrades: 9-12Distance: 9.1 mi

Get pre-qualified for a loan
At Zillow Home Loans, we can pre-qualify you in as little as 5 minutes with no impact to your credit score.An equal housing lender. NMLS #10287.
Sell for more on Zillow
Get a free Zillow Showcase℠ listing and you could sell for .
$382,600
2% more+ $7,652
With Zillow Showcase(estimated)
$390,252