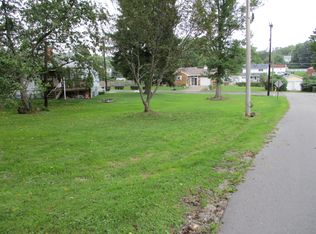Sold for $268,000
$268,000
103 Massey Rd, Midway, PA 15060
2beds
--sqft
Farm, Single Family Residence
Built in 1905
1.08 Acres Lot
$287,800 Zestimate®
$--/sqft
$1,113 Estimated rent
Home value
$287,800
$273,000 - $302,000
$1,113/mo
Zestimate® history
Loading...
Owner options
Explore your selling options
What's special
Beautiful countryside farmhouse nestled on a little over an acre (comprising 3 parcels)w/perennial gardens, 2 detached garages, wood shed, asphalt drive & concrete walkways. This home offers the perfect blend of historic charm & modern convenience. The Heart of the Home: the first floor w/an eat-in gourmet kitchen boasts SS appliances, a convection oven w/a 5 gas burner stove, custom Hickory cabinetry, granite counters w/a mat leather grain finish & vaulted oak plank ceiling. The welcoming front porch leads you inside to a decorative wood staircase & the living rm w/oak HW floors & a gas fireplace. The dining room also has HW floors & opens to the stunning side patio. The renovated full bath is conveniently located on the main level. The upper level houses the two bedrooms & a large loft/landing area that could be used as an office area or converted to an add'l room. Privacy on a dead end. Short walk to the Panhandle trail & Midway Park. Located in the Ft Cherry School District.
Zillow last checked: 8 hours ago
Listing updated: September 18, 2025 at 08:44am
Listed by:
Jan Bellhy 724-941-9400,
Keller Williams Realty
Bought with:
Ann Garry
Keller Williams Realty
Source: WPMLS,MLS#: 1709268 Originating MLS: West Penn Multi-List
Originating MLS: West Penn Multi-List
Facts & features
Interior
Bedrooms & bathrooms
- Bedrooms: 2
- Bathrooms: 1
- Full bathrooms: 1
Primary bedroom
- Level: Upper
- Dimensions: 15x15
Bedroom 2
- Level: Upper
- Dimensions: 14x9
Dining room
- Level: Main
- Dimensions: 15x12
Entry foyer
- Level: Main
Kitchen
- Level: Main
- Dimensions: 21x11
Living room
- Level: Main
- Dimensions: 18x15
Heating
- Gas, Hot Water
Cooling
- Central Air
Appliances
- Included: Some Gas Appliances, Convection Oven, Cooktop, Dishwasher, Disposal, Microwave, Refrigerator
Features
- Kitchen Island, Pantry, Window Treatments
- Flooring: Ceramic Tile, Hardwood, Carpet
- Windows: Window Treatments
- Basement: Full,Walk-Up Access
- Number of fireplaces: 1
- Fireplace features: Gas
Property
Parking
- Total spaces: 6
- Parking features: Detached, Garage, Garage Door Opener
- Has garage: Yes
Features
- Levels: Two
- Stories: 2
Lot
- Size: 1.08 Acres
- Dimensions: 303 x 223 x 313 x 142
Details
- Parcel number: 4100160000000200
Construction
Type & style
- Home type: SingleFamily
- Architectural style: Farmhouse,Two Story
- Property subtype: Farm, Single Family Residence
Materials
- Aluminum Siding
- Roof: Asphalt
Condition
- Resale
- Year built: 1905
Details
- Warranty included: Yes
Utilities & green energy
- Sewer: Public Sewer
- Water: Public
Community & neighborhood
Location
- Region: Midway
Price history
| Date | Event | Price |
|---|---|---|
| 9/18/2025 | Sold | $268,000-10.7% |
Source: | ||
| 9/18/2025 | Pending sale | $300,000 |
Source: | ||
| 8/9/2025 | Contingent | $300,000 |
Source: | ||
| 7/9/2025 | Price change | $300,000-16.4% |
Source: | ||
| 6/28/2025 | Listed for sale | $359,000 |
Source: | ||
Public tax history
| Year | Property taxes | Tax assessment |
|---|---|---|
| 2025 | $1,792 +4.4% | $76,600 |
| 2024 | $1,717 | $76,600 |
| 2023 | $1,717 +6.2% | $76,600 |
Find assessor info on the county website
Neighborhood: 15060
Nearby schools
GreatSchools rating
- 7/10Fort Cherry El CenterGrades: K-6Distance: 1.5 mi
- 5/10Fort Cherry Junior-Senior High SchoolGrades: 7-12Distance: 1.5 mi
Schools provided by the listing agent
- District: Fort Cherry
Source: WPMLS. This data may not be complete. We recommend contacting the local school district to confirm school assignments for this home.
Get pre-qualified for a loan
At Zillow Home Loans, we can pre-qualify you in as little as 5 minutes with no impact to your credit score.An equal housing lender. NMLS #10287.
