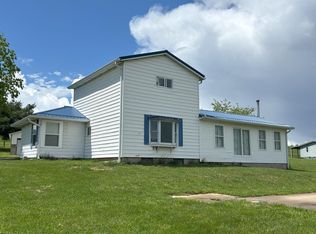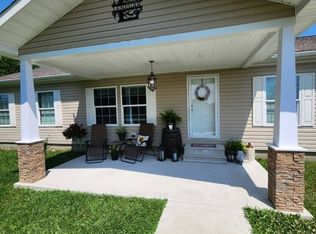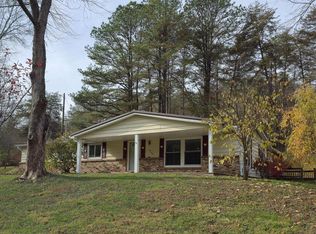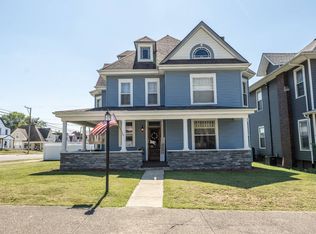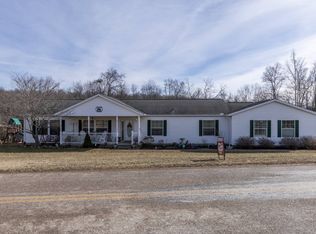Never lived in 2560 sq ft, 3 bedroom, 2 bath, large rooms, custom doors and cabinets, on demand hot water heater above a 40X64 garage with 2 16X14 garage doors, 400 amp electrical service (200 house and 200 garage), 40X16 enclosed lean to with a 12X12 door. Office/breakroom includes a full bath and mini split.. This shop is amazing! You need to lay eyes on this place to appreciate everything it has to offer! Water and sewer tap needed and hooked in a short distance to the road. Property is right across the road from the Jackson Co fairgrounds.
For sale
$325,000
103 Meadow Run Rd #B, Wellston, OH 45692
3beds
2,560sqft
Est.:
Single Family Residence
Built in 2023
-- sqft lot
$-- Zestimate®
$127/sqft
$-- HOA
What's special
Custom doors and cabinetsLarge roomsMini split
- 265 days |
- 177 |
- 4 |
Zillow last checked: 8 hours ago
Listing updated: October 22, 2025 at 10:46am
Listed by:
Shawna Diehl,
ERA Martin & Associates (C)
Source: Scioto Valley AOR,MLS#: 197837
Tour with a local agent
Facts & features
Interior
Bedrooms & bathrooms
- Bedrooms: 3
- Bathrooms: 2
- Full bathrooms: 2
- Main level bathrooms: 2
- Main level bedrooms: 3
Rooms
- Room types: Kitchen, Living Room, Bath, Utility, Bedroom
Bedroom 1
- Description: Flooring(Vinyl)
- Level: Main
- Area: 226.1
- Dimensions: 19 x 11.9
Bedroom 2
- Description: Flooring(Vinyl)
- Level: Main
- Area: 171.36
- Dimensions: 14.4 x 11.9
Bedroom 3
- Description: Flooring(Vinyl)
- Level: Main
- Area: 171.36
- Dimensions: 14.4 x 11.9
Bathroom 1
- Description: Flooring(Tile-Ceramic)
- Level: Main
- Area: 76.44
- Dimensions: 9.1 x 8.4
Bathroom 2
- Description: Flooring(Tile-Ceramic)
- Level: Main
- Area: 111.1
- Dimensions: 10.1 x 11
Kitchen
- Description: Flooring(Tile-Ceramic)
- Level: Main
- Area: 419.4
- Dimensions: 18 x 23.3
Living room
- Description: Flooring(Vinyl)
- Level: Main
- Area: 648.96
- Dimensions: 33.8 x 19.2
Heating
- Electric, Heat Pump
Cooling
- Heat Pump
Appliances
- Included: Built-in Microwave, Dishwasher, Tankless Water Heater
Features
- Flooring: Tile-Ceramic, Vinyl
- Windows: Double Pane Windows
- Has basement: No
Interior area
- Total structure area: 2,560
- Total interior livable area: 2,560 sqft
Video & virtual tour
Property
Parking
- Total spaces: 4
- Parking features: 4 Car, Other
- Garage spaces: 4
Features
- Levels: Two
Details
- Parcel number: M240320004200
Construction
Type & style
- Home type: SingleFamily
- Property subtype: Single Family Residence
Materials
- Other
- Roof: Metal
Condition
- Year built: 2023
Community & HOA
Community
- Subdivision: No Subdivision
Location
- Region: Wellston
Financial & listing details
- Price per square foot: $127/sqft
- Annual tax amount: $1,350
- Date on market: 5/6/2025
Estimated market value
Not available
Estimated sales range
Not available
Not available
Price history
Price history
Price history is unavailable.
Public tax history
Public tax history
Tax history is unavailable.BuyAbility℠ payment
Est. payment
$1,945/mo
Principal & interest
$1574
Property taxes
$257
Home insurance
$114
Climate risks
Neighborhood: 45692
Nearby schools
GreatSchools rating
- NABundy Elementary SchoolGrades: PK-2Distance: 1 mi
- 5/10Wellston Middle SchoolGrades: 6-8Distance: 2.3 mi
- 4/10Wellston High SchoolGrades: 9-12Distance: 2.2 mi
Schools provided by the listing agent
- Elementary: Wellston CSD
- Middle: Wellston CSD
- High: Wellston CSD
Source: Scioto Valley AOR. This data may not be complete. We recommend contacting the local school district to confirm school assignments for this home.
- Loading
- Loading
