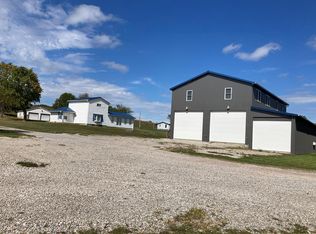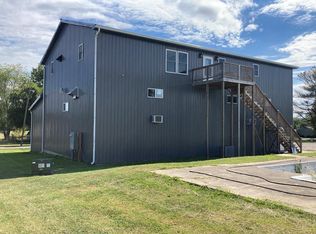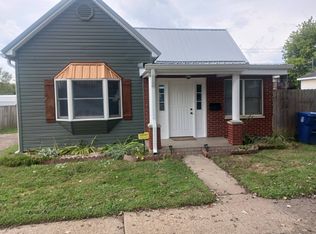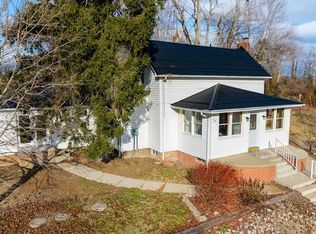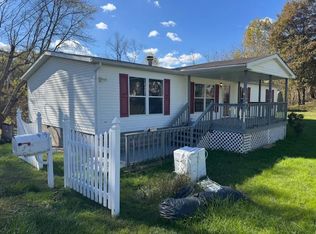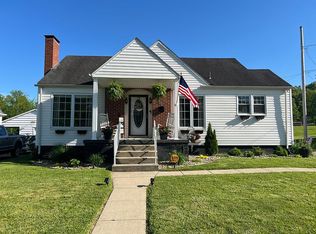Three bedroom, 1.5 bath with primary bedroom and laundry on main floor. Large rooms. New 200 amp service just installed and new water tap.Newer roof and gutters.
For sale
Price increase: $186K (10/10)
$139,000
103 Meadow Run Rd, Wellston, OH 45692
3beds
2,030sqft
Est.:
Single Family Residence
Built in 1900
0.8 Acres Lot
$-- Zestimate®
$68/sqft
$-- HOA
What's special
Large roomsNewer roof and gutters
- 247 days |
- 540 |
- 35 |
Zillow last checked: 10 hours ago
Listing updated: October 22, 2025 at 10:46am
Listed by:
Shawna Diehl,
ERA Martin & Associates (C)
Source: Scioto Valley AOR,MLS#: 197829
Tour with a local agent
Facts & features
Interior
Bedrooms & bathrooms
- Bedrooms: 3
- Bathrooms: 2
- Full bathrooms: 1
- 1/2 bathrooms: 1
- Main level bathrooms: 1
- Main level bedrooms: 1
Rooms
- Room types: Living Room, Dining Room, Bedroom, Rec Room, Bath, 1/2 Bath, Kitchen
Bedroom 1
- Description: Flooring(Laminate)
- Level: Main
- Area: 155.61
- Dimensions: 13.3 x 11.7
Bedroom 2
- Description: Flooring(Carpet)
- Level: Upper
- Area: 152.21
- Dimensions: 13.7 x 11.11
Bedroom 3
- Description: Flooring(Carpet)
- Level: Upper
- Area: 132.21
- Dimensions: 11.11 x 11.9
Bathroom 1
- Description: Flooring(Laminate)
- Level: Main
- Area: 75.55
- Dimensions: 11.11 x 6.8
Bathroom 2
- Description: Flooring(Laminate)
- Level: Upper
- Area: 8.8
- Dimensions: 4 x 2.2
Dining room
- Description: Flooring(Laminate)
- Level: Main
- Area: 118.32
- Dimensions: 10.2 x 11.6
Kitchen
- Description: Flooring(Laminate)
- Level: Main
Living room
- Description: Flooring(Laminate)
- Level: Main
- Area: 428.84
- Dimensions: 30.2 x 14.2
Heating
- Propane, Wood
Cooling
- Window Unit(s)
Appliances
- Included: Electric Water Heater
Features
- Flooring: Laminate, Carpet
- Windows: Double Pane Windows
- Basement: Block
Interior area
- Total structure area: 2,030
- Total interior livable area: 2,030 sqft
Video & virtual tour
Property
Parking
- Total spaces: 2
- Parking features: 2 Car, Detached
- Garage spaces: 2
Features
- Levels: Two
Lot
- Size: 0.8 Acres
Details
- Parcel number: M240320004202/4201
Construction
Type & style
- Home type: SingleFamily
- Property subtype: Single Family Residence
Materials
- Aluminum Siding
- Roof: Metal
Condition
- Year built: 1900
Utilities & green energy
- Sewer: Leach Field, Septic Tank
- Water: Public
Community & HOA
Community
- Subdivision: No Subdivision
Location
- Region: Wellston
Financial & listing details
- Price per square foot: $68/sqft
- Tax assessed value: $111,380
- Annual tax amount: $1,410
- Date on market: 5/5/2025
Estimated market value
Not available
Estimated sales range
Not available
Not available
Price history
Price history
Price history is unavailable.
Public tax history
Public tax history
| Year | Property taxes | Tax assessment |
|---|---|---|
| 2024 | $1,473 +9% | $38,980 +8.9% |
| 2023 | $1,351 +41.9% | $35,790 +54.6% |
| 2022 | $952 +391.8% | $23,150 +378.3% |
Find assessor info on the county website
BuyAbility℠ payment
Est. payment
$825/mo
Principal & interest
$666
Property taxes
$110
Home insurance
$49
Climate risks
Neighborhood: 45692
Nearby schools
GreatSchools rating
- NABundy Elementary SchoolGrades: PK-2Distance: 0.9 mi
- 5/10Wellston Middle SchoolGrades: 6-8Distance: 2.2 mi
- 4/10Wellston High SchoolGrades: 9-12Distance: 2.2 mi
Schools provided by the listing agent
- Elementary: Wellston CSD
- Middle: Wellston CSD
- High: Wellston CSD
Source: Scioto Valley AOR. This data may not be complete. We recommend contacting the local school district to confirm school assignments for this home.
- Loading
- Loading
