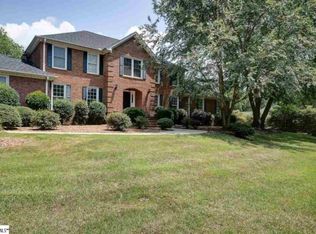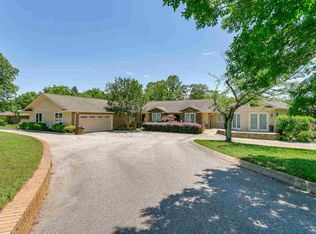Sold for $460,000
$460,000
103 Memory Ln, Moore, SC 29369
3beds
2,293sqft
Single Family Residence, Residential
Built in 1991
1.05 Acres Lot
$477,600 Zestimate®
$201/sqft
$1,965 Estimated rent
Home value
$477,600
$444,000 - $516,000
$1,965/mo
Zestimate® history
Loading...
Owner options
Explore your selling options
What's special
Beautiful brick ranch located on over an acre lot in Twin Lakes! This unique floor plan offers 3 bedrooms and 2 full bathrooms. The spacious foyer opens to a large den in the heart of the home featuring a fireplace and built-ins. The kitchen features tons of storage space, stainless steel appliances, corian counters, tile floors and opens to the breakfast nook with a large bay window overlooking the backyard. The split floorplan offers two spacious bedrooms and centrally located bathroom on one side of the home. The private master bedroom boasts large windows, two closets, and a full bathroom with separate shower and jetted tub. Additionally, there is an attached two car garage and detached two car garage and shop. The following have been updated within the last two years: all plumbing pipes under the house, water heater, air hvac unit and handler, garage door motors. There is also a rain bird irrigation system and termite bond!
Zillow last checked: 8 hours ago
Listing updated: January 06, 2025 at 12:41pm
Listed by:
Stephanie Miller 864-915-6076,
BHHS C Dan Joyner - Midtown
Bought with:
Lamont Abercrombie
Abercrombie and Associates
Source: Greater Greenville AOR,MLS#: 1528028
Facts & features
Interior
Bedrooms & bathrooms
- Bedrooms: 3
- Bathrooms: 2
- Full bathrooms: 2
- Main level bathrooms: 2
- Main level bedrooms: 3
Primary bedroom
- Area: 252
- Dimensions: 18 x 14
Bedroom 2
- Area: 156
- Dimensions: 12 x 13
Bedroom 3
- Area: 154
- Dimensions: 11 x 14
Primary bathroom
- Features: Double Sink, Full Bath, Shower-Separate, Tub-Separate, Tub-Jetted, Walk-In Closet(s), Multiple Closets
- Level: Main
Kitchen
- Area: 156
- Dimensions: 12 x 13
Living room
- Area: 384
- Dimensions: 24 x 16
Heating
- Electric, Forced Air
Cooling
- Central Air, Electric
Appliances
- Included: Gas Cooktop, Dishwasher, Disposal, Oven, Microwave, Gas Water Heater
- Laundry: 1st Floor, Walk-in, Laundry Room
Features
- Bookcases, Ceiling Fan(s), Ceiling Smooth, Tray Ceiling(s), Countertops-Solid Surface, Open Floorplan, Split Floor Plan
- Flooring: Ceramic Tile, Wood, Laminate
- Doors: Storm Door(s)
- Windows: Tilt Out Windows, Vinyl/Aluminum Trim
- Basement: None
- Attic: Pull Down Stairs,Storage
- Number of fireplaces: 1
- Fireplace features: Gas Log
Interior area
- Total structure area: 2,293
- Total interior livable area: 2,293 sqft
Property
Parking
- Total spaces: 4
- Parking features: Combination, Side/Rear Entry, Workshop in Garage, Yard Door, Attached, Detached, Driveway, Parking Pad, Paved, Concrete
- Attached garage spaces: 4
- Has uncovered spaces: Yes
Features
- Levels: One
- Stories: 1
- Patio & porch: Deck
- Fencing: Fenced
Lot
- Size: 1.05 Acres
- Features: Cul-De-Sac, Few Trees, 1 - 2 Acres
- Topography: Level
Details
- Parcel number: 53200102.00
Construction
Type & style
- Home type: SingleFamily
- Architectural style: Ranch,Traditional
- Property subtype: Single Family Residence, Residential
Materials
- Brick Veneer
- Foundation: Crawl Space
- Roof: Architectural
Condition
- Year built: 1991
Utilities & green energy
- Sewer: Septic Tank
- Water: Public
Community & neighborhood
Community
- Community features: Common Areas, Street Lights, Playground, Tennis Court(s), Water Access, Neighborhood Lake/Pond
Location
- Region: Moore
- Subdivision: Twin Lakes
Price history
| Date | Event | Price |
|---|---|---|
| 1/3/2025 | Sold | $460,000-1.1%$201/sqft |
Source: | ||
| 11/25/2024 | Pending sale | $465,000$203/sqft |
Source: | ||
| 11/21/2024 | Price change | $465,000-2.1%$203/sqft |
Source: | ||
| 10/30/2024 | Price change | $475,000-3.1%$207/sqft |
Source: | ||
| 9/20/2024 | Price change | $490,000-2%$214/sqft |
Source: | ||
Public tax history
| Year | Property taxes | Tax assessment |
|---|---|---|
| 2025 | -- | $27,600 +127.5% |
| 2024 | $2,056 -0.2% | $12,131 |
| 2023 | $2,061 | $12,131 +15% |
Find assessor info on the county website
Neighborhood: 29369
Nearby schools
GreatSchools rating
- 3/10River Ridge Elementary SchoolGrades: PK-4Distance: 1.4 mi
- 8/10Florence Chapel Middle SchoolGrades: 7-8Distance: 1.7 mi
- 6/10James Byrnes Freshman AcademyGrades: 9Distance: 5.5 mi
Schools provided by the listing agent
- Elementary: River Ridge
- Middle: Florence Chapel
- High: James F. Byrnes
Source: Greater Greenville AOR. This data may not be complete. We recommend contacting the local school district to confirm school assignments for this home.
Get a cash offer in 3 minutes
Find out how much your home could sell for in as little as 3 minutes with a no-obligation cash offer.
Estimated market value$477,600
Get a cash offer in 3 minutes
Find out how much your home could sell for in as little as 3 minutes with a no-obligation cash offer.
Estimated market value
$477,600

