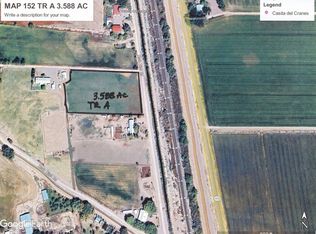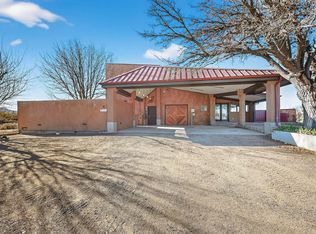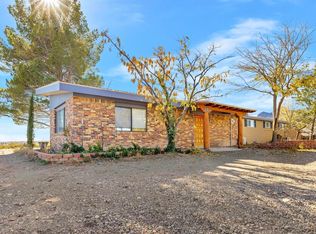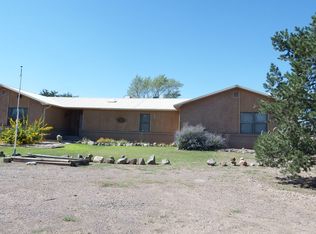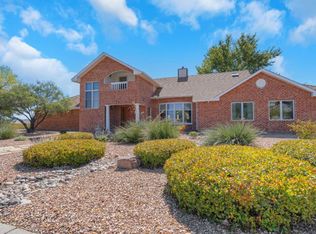103 Midway Rd, Lemitar, NM 87823
What's special
- 209 days |
- 261 |
- 14 |
Zillow last checked: 8 hours ago
Listing updated: December 18, 2025 at 11:00pm
Laura Blackwell Jordan 505-550-2466,
Keller Williams Realty 505-897-1100
Facts & features
Interior
Bedrooms & bathrooms
- Bedrooms: 3
- Bathrooms: 3
- Full bathrooms: 2
- 3/4 bathrooms: 1
Primary bedroom
- Level: Main
- Area: 279.18
- Dimensions: 14.1 x 19.8
Bedroom 2
- Level: Main
- Area: 175.5
- Dimensions: 11.7 x 15
Kitchen
- Level: Main
- Area: 377.5
- Dimensions: 25 x 15.1
Living room
- Level: Main
- Area: 526.24
- Dimensions: 25.3 x 20.8
Office
- Level: Main
- Area: 181.2
- Dimensions: 12 x 15.1
Heating
- Baseboard, Propane, Pellet Stove
Cooling
- Evaporative Cooling
Appliances
- Included: Built-In Gas Oven, Built-In Gas Range, Refrigerator
- Laundry: Propane Dryer Hookup, Washer Hookup, Dryer Hookup, ElectricDryer Hookup
Features
- Atrium, Ceiling Fan(s), Family/Dining Room, French Door(s)/Atrium Door(s), Home Office, In-Law Floorplan, Country Kitchen, Kitchen Island, Living/Dining Room, Main Level Primary, Skylights, Walk-In Closet(s)
- Flooring: Carpet, Tile
- Windows: Insulated Windows, Triple Pane Windows, Skylight(s)
- Has basement: No
- Number of fireplaces: 2
- Fireplace features: Kiva, Pellet Stove
Interior area
- Total structure area: 3,860
- Total interior livable area: 3,860 sqft
Property
Parking
- Total spaces: 2
- Parking features: Attached, Garage
- Attached garage spaces: 2
Features
- Levels: One
- Stories: 1
- Exterior features: Fully Fenced, Fire Pit, Private Yard, Propane Tank - Owned
Lot
- Size: 1.44 Acres
Details
- Additional structures: Barn(s), Outbuilding, Poultry Coop, Shed(s), Storage
- Parcel number: R006509
- Zoning: Out of MLS Area
- Zoning description: RR
Construction
Type & style
- Home type: SingleFamily
- Property subtype: Single Family Residence
Materials
- Frame, Slump Block
- Roof: Metal,Pitched
Condition
- Resale
- New construction: No
- Year built: 1993
Utilities & green energy
- Sewer: Septic Tank
- Water: Community/Coop, Private, Well
- Utilities for property: Electricity Connected, Propane, Sewer Connected, Water Connected
Green energy
- Energy generation: None
Community & HOA
Community
- Security: Smoke Detector(s)
Location
- Region: Lemitar
Financial & listing details
- Price per square foot: $110/sqft
- Tax assessed value: $8,013
- Annual tax amount: $3,280
- Date on market: 6/20/2025
- Cumulative days on market: 309 days
- Listing terms: Cash,Conventional
- Road surface type: Dirt

Laura Blackwell Jordan
(505) 550-2466
By pressing Contact Agent, you agree that the real estate professional identified above may call/text you about your search, which may involve use of automated means and pre-recorded/artificial voices. You don't need to consent as a condition of buying any property, goods, or services. Message/data rates may apply. You also agree to our Terms of Use. Zillow does not endorse any real estate professionals. We may share information about your recent and future site activity with your agent to help them understand what you're looking for in a home.
Estimated market value
$401,400
$381,000 - $421,000
$2,761/mo
Price history
Price history
| Date | Event | Price |
|---|---|---|
| 8/26/2025 | Price change | $425,000-5.3%$110/sqft |
Source: | ||
| 6/20/2025 | Listed for sale | $449,000$116/sqft |
Source: | ||
Public tax history
Public tax history
| Year | Property taxes | Tax assessment |
|---|---|---|
| 2024 | $94 -2.2% | $2,671 |
| 2023 | $96 +46.7% | $2,671 +48.1% |
| 2022 | $66 | $1,803 |
Find assessor info on the county website
BuyAbility℠ payment
Climate risks
Neighborhood: 87823
Nearby schools
GreatSchools rating
- 8/10Midway Elementary SchoolGrades: K-5Distance: 1.1 mi
- 4/10R. Sarracino Middle SchoolGrades: 6-8Distance: 7.2 mi
- 4/10Socorro High SchoolGrades: 9-12Distance: 10.1 mi
- Loading
