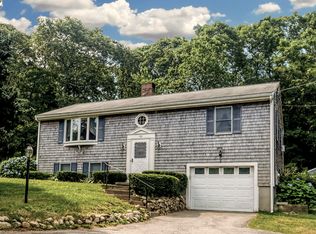Sold for $532,000
$532,000
103 Moco Rd, Barnstable, MA 02630
3beds
1,478sqft
Single Family Residence
Built in 1977
0.34 Acres Lot
$540,400 Zestimate®
$360/sqft
$2,983 Estimated rent
Home value
$540,400
$492,000 - $594,000
$2,983/mo
Zestimate® history
Loading...
Owner options
Explore your selling options
What's special
Nestled off the beaten path, this multi-level, single-owner home offers the perfect blend of tranquility and convenience. Enjoy a peaceful setting with easy access to Cape Cod amenities! The main level features a living room with a bay window, an eat-in kitchen with direct access to an expansive deck overlooking the spacious yard, and a bath with a walk-in shower, bedroom, and primary bedroom ensuite. The lower level offers the extra privacy of a third bedroom, which would also make an ideal space for a home office, recreation room, or guest suite. The utility area features laundry and recreation space with a wood stove, plus, direct access to the garage for extra convenience. With its unique combination of natural beauty, convenience, and comfort, this property is the perfect retreat for those seeking a peaceful and relaxing lifestyle. Primary or vacation home? This works!
Zillow last checked: 8 hours ago
Listing updated: August 14, 2025 at 03:45pm
Listed by:
Lorraine Scheppler 774-722-4623,
LPT Realty, LLC 877-366-2213
Bought with:
Elaine Roy
Today Real Estate, Inc.
Source: MLS PIN,MLS#: 73390585
Facts & features
Interior
Bedrooms & bathrooms
- Bedrooms: 3
- Bathrooms: 2
- Full bathrooms: 1
- 1/2 bathrooms: 1
Primary bedroom
- Features: Bathroom - 3/4, Ceiling Fan(s), Flooring - Wall to Wall Carpet
- Level: First
Bedroom 2
- Features: Ceiling Fan(s), Flooring - Wall to Wall Carpet
- Level: First
Bedroom 3
- Features: Ceiling Fan(s), Flooring - Wall to Wall Carpet
- Level: Basement
Bathroom 1
- Features: Bathroom - 3/4, Bathroom - Tiled With Shower Stall, Flooring - Vinyl, Handicap Accessible, Handicap Equipped, Bidet
- Level: First
Bathroom 2
- Features: Bathroom - 3/4, Bathroom - With Shower Stall
- Level: First
Kitchen
- Features: Ceiling Fan(s), Flooring - Vinyl, Dining Area
- Level: First
Living room
- Features: Flooring - Laminate, Window(s) - Bay/Bow/Box
- Level: First
Heating
- Baseboard, Oil
Cooling
- None
Appliances
- Included: Water Heater, Range, Dishwasher, Microwave, Refrigerator, Washer, Dryer
- Laundry: Electric Dryer Hookup, Washer Hookup, In Basement
Features
- Bonus Room
- Flooring: Vinyl, Carpet, Laminate
- Basement: Partially Finished,Interior Entry,Garage Access
- Has fireplace: Yes
- Fireplace features: Wood / Coal / Pellet Stove
Interior area
- Total structure area: 1,478
- Total interior livable area: 1,478 sqft
- Finished area above ground: 1,098
- Finished area below ground: 380
Property
Parking
- Total spaces: 5
- Parking features: Attached, Under, Garage Door Opener, Storage, Workshop in Garage, Paved Drive, Off Street, Deeded, Paved
- Attached garage spaces: 1
- Uncovered spaces: 4
Accessibility
- Accessibility features: Accessible Entrance
Features
- Patio & porch: Deck, Deck - Wood
- Exterior features: Deck, Deck - Wood, Storage, Outdoor Shower
- Has view: Yes
- View description: Water, Pond
- Has water view: Yes
- Water view: Pond,Water
- Waterfront features: Bay, Lake/Pond, Beach Ownership(Deeded Rights)
Lot
- Size: 0.34 Acres
Details
- Parcel number: M:195 L:021,2236775
- Zoning: 1
Construction
Type & style
- Home type: SingleFamily
- Architectural style: Raised Ranch
- Property subtype: Single Family Residence
Materials
- Frame
- Foundation: Concrete Perimeter
- Roof: Shingle
Condition
- Year built: 1977
Utilities & green energy
- Electric: 100 Amp Service
- Sewer: Inspection Required for Sale, Private Sewer
- Water: Private
- Utilities for property: for Electric Range, for Electric Dryer, Washer Hookup
Community & neighborhood
Community
- Community features: Public Transportation, Shopping, Pool, Golf, Medical Facility, Conservation Area, Highway Access, Marina, Public School
Location
- Region: Barnstable
- Subdivision: West Barnstable
Other
Other facts
- Road surface type: Unimproved
Price history
| Date | Event | Price |
|---|---|---|
| 8/14/2025 | Sold | $532,000-3.3%$360/sqft |
Source: MLS PIN #73390585 Report a problem | ||
| 7/9/2025 | Price change | $549,900-3.4%$372/sqft |
Source: MLS PIN #73390585 Report a problem | ||
| 6/13/2025 | Listed for sale | $569,000+58.5%$385/sqft |
Source: MLS PIN #73390585 Report a problem | ||
| 9/9/2019 | Listing removed | $359,000$243/sqft |
Source: Keller Williams Realty #72480500 Report a problem | ||
| 4/11/2019 | Listed for sale | $359,000$243/sqft |
Source: Keller Williams Realty #21902399 Report a problem | ||
Public tax history
| Year | Property taxes | Tax assessment |
|---|---|---|
| 2025 | $4,631 +7.2% | $495,800 -1.5% |
| 2024 | $4,321 +7.6% | $503,600 +14.2% |
| 2023 | $4,016 +7.3% | $440,800 +30.8% |
Find assessor info on the county website
Neighborhood: West Barnstable
Nearby schools
GreatSchools rating
- 4/10West Barnstable Elementary SchoolGrades: K-3Distance: 1.4 mi
- 5/10Barnstable Intermediate SchoolGrades: 6-7Distance: 2.7 mi
- 4/10Barnstable High SchoolGrades: 8-12Distance: 2.9 mi

Get pre-qualified for a loan
At Zillow Home Loans, we can pre-qualify you in as little as 5 minutes with no impact to your credit score.An equal housing lender. NMLS #10287.
