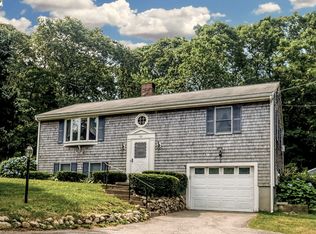Sold for $532,000
$532,000
103 Moco Road, West Barnstable, MA 02668
3beds
1,478sqft
Single Family Residence
Built in 1977
0.34 Acres Lot
$537,900 Zestimate®
$360/sqft
$3,262 Estimated rent
Home value
$537,900
$484,000 - $597,000
$3,262/mo
Zestimate® history
Loading...
Owner options
Explore your selling options
What's special
Nestled off the beaten path, this multi-level, single-owner home offers the perfect blend of tranquility and convenience. Enjoy a peaceful setting with easy access to Cape Cod amenities!The main level features a living room with a bay window, an eat-in kitchen with direct access to an expansive deck overlooking the spacious yard, and a bath with a walk-in shower, bedroom, and primary bedroom ensuite. The lower level offers the extra privacy of a third bedroom, which would also make an ideal space for a home office, recreation room, or guest suite. The utility area features laundry and recreation space with a wood stove, plus, direct access to the garage for extra convenience. With its unique combination of natural beauty, convenience, and comfort, this property is the perfect retreat for those seeking a peaceful and relaxing lifestyle. Whether you're looking for a primary residence or a vacation getaway, this home has everything you need to live your best life.
Zillow last checked: 8 hours ago
Listing updated: August 14, 2025 at 03:39pm
Listed by:
Lorraine Scheppler 774-722-4623,
LPT Realty
Bought with:
Elaine A Roy, 9530202
Today Real Estate
Source: CCIMLS,MLS#: 22502901
Facts & features
Interior
Bedrooms & bathrooms
- Bedrooms: 3
- Bathrooms: 2
- Full bathrooms: 2
Primary bedroom
- Description: Flooring: Carpet
- Features: Closet, Ceiling Fan(s)
- Level: First
Bedroom 2
- Description: Flooring: Carpet
- Features: Bedroom 2, Ceiling Fan(s), Closet
- Level: First
Bedroom 3
- Description: Flooring: Carpet
- Features: Bedroom 3, Ceiling Fan(s), Closet
- Level: Basement
Primary bathroom
- Features: Private Full Bath
Kitchen
- Description: Countertop(s): Laminate,Flooring: Vinyl
- Features: Kitchen, Ceiling Fan(s)
- Level: First
Living room
- Description: Flooring: Laminate
- Features: HU Cable TV, Living Room, View
- Level: First
Heating
- Hot Water
Cooling
- None
Appliances
- Included: Dishwasher, Refrigerator, Electric Range, Microwave
- Laundry: Laundry Room, Laundry Areas, In Basement
Features
- Flooring: Laminate, Carpet
- Windows: Bay/Bow Windows
- Basement: Interior Entry
- Has fireplace: No
Interior area
- Total structure area: 1,478
- Total interior livable area: 1,478 sqft
Property
Parking
- Total spaces: 4
- Parking features: Basement
- Attached garage spaces: 1
- Has uncovered spaces: Yes
Features
- Stories: 2
- Patio & porch: Deck
- Fencing: Partial
- Has view: Yes
- Has water view: Yes
- Water view: Lake/Pond
Lot
- Size: 0.34 Acres
- Features: Conservation Area, Major Highway, Near Golf Course, Shopping, South of 6A
Details
- Additional structures: Outbuilding
- Parcel number: 195021
- Zoning: RF
- Special conditions: Other - See Remarks
Construction
Type & style
- Home type: SingleFamily
- Architectural style: Raised Ranch
- Property subtype: Single Family Residence
Materials
- Shingle Siding
- Foundation: Poured
- Roof: Asphalt
Condition
- Actual
- New construction: No
- Year built: 1977
Utilities & green energy
- Sewer: Septic Tank
- Water: Well
Community & neighborhood
Community
- Community features: Basic Cable, Deeded Beach Rights
Location
- Region: West Barnstable
Other
Other facts
- Listing terms: Cash
- Road surface type: Unimproved
Price history
| Date | Event | Price |
|---|---|---|
| 8/14/2025 | Sold | $532,000-3.3%$360/sqft |
Source: | ||
| 7/13/2025 | Pending sale | $549,900$372/sqft |
Source: | ||
| 7/9/2025 | Price change | $549,900-3.4%$372/sqft |
Source: | ||
| 6/13/2025 | Listed for sale | $569,000$385/sqft |
Source: | ||
Public tax history
Tax history is unavailable.
Neighborhood: West Barnstable
Nearby schools
GreatSchools rating
- 4/10West Barnstable Elementary SchoolGrades: K-3Distance: 1.4 mi
- 5/10Barnstable Intermediate SchoolGrades: 6-7Distance: 2.7 mi
- 4/10Barnstable High SchoolGrades: 8-12Distance: 2.9 mi
Schools provided by the listing agent
- District: Barnstable
Source: CCIMLS. This data may not be complete. We recommend contacting the local school district to confirm school assignments for this home.
Get a cash offer in 3 minutes
Find out how much your home could sell for in as little as 3 minutes with a no-obligation cash offer.
Estimated market value$537,900
Get a cash offer in 3 minutes
Find out how much your home could sell for in as little as 3 minutes with a no-obligation cash offer.
Estimated market value
$537,900
